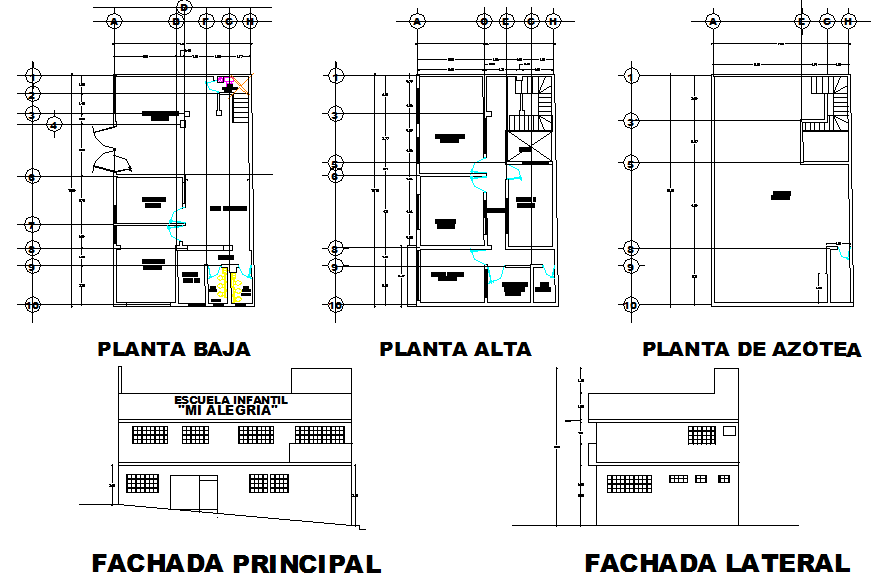Plan and elevation detail dwg file
Description
Plan and elevation detail dwg file, Plan and elevation detail with center line plan detail with numbering detail, front elevation detail and back elevation detail, dimension detail, naming detail, etc.
Uploaded by:

