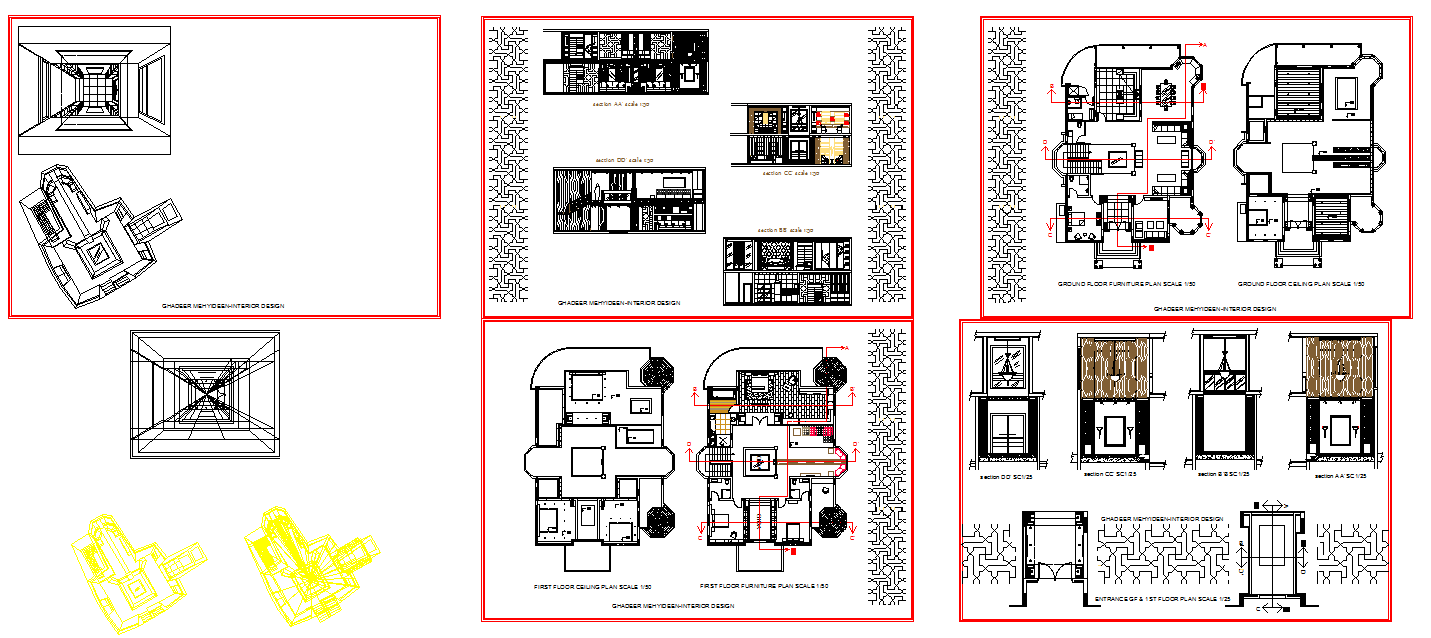Modern Home Design Project DWG with Furniture Layout and Section Plans
Description
This modern home design project DWG file offers a complete architectural layout featuring detailed furniture and partition plans for both ground and first floors. The drawing includes modern furniture arrangements, wall partitions, and ceiling layout plans designed to enhance spatial comfort and aesthetic appeal. Each level showcases a well-organized living area, bedrooms, kitchen, dining, and lounge spaces, emphasizing an efficient and stylish home layout.
In addition to floor layouts, the DWG includes cross-sections and elevation details (AA, BB, CC, DD), providing a clear view of interior proportions, wall heights, and decorative elements. The entrance and stairway design are meticulously detailed for interior designers and architects seeking functional precision. This file also includes 3D and top projection representations to visualize the spatial structure better. Ideal for architects, civil engineers, and builders, this AutoCAD DWG drawing serves as a professional resource for residential design and project presentation. Download this file from cadbull.com by subscribing to access high-quality architectural DWG resources.

Uploaded by:
john
kelly

