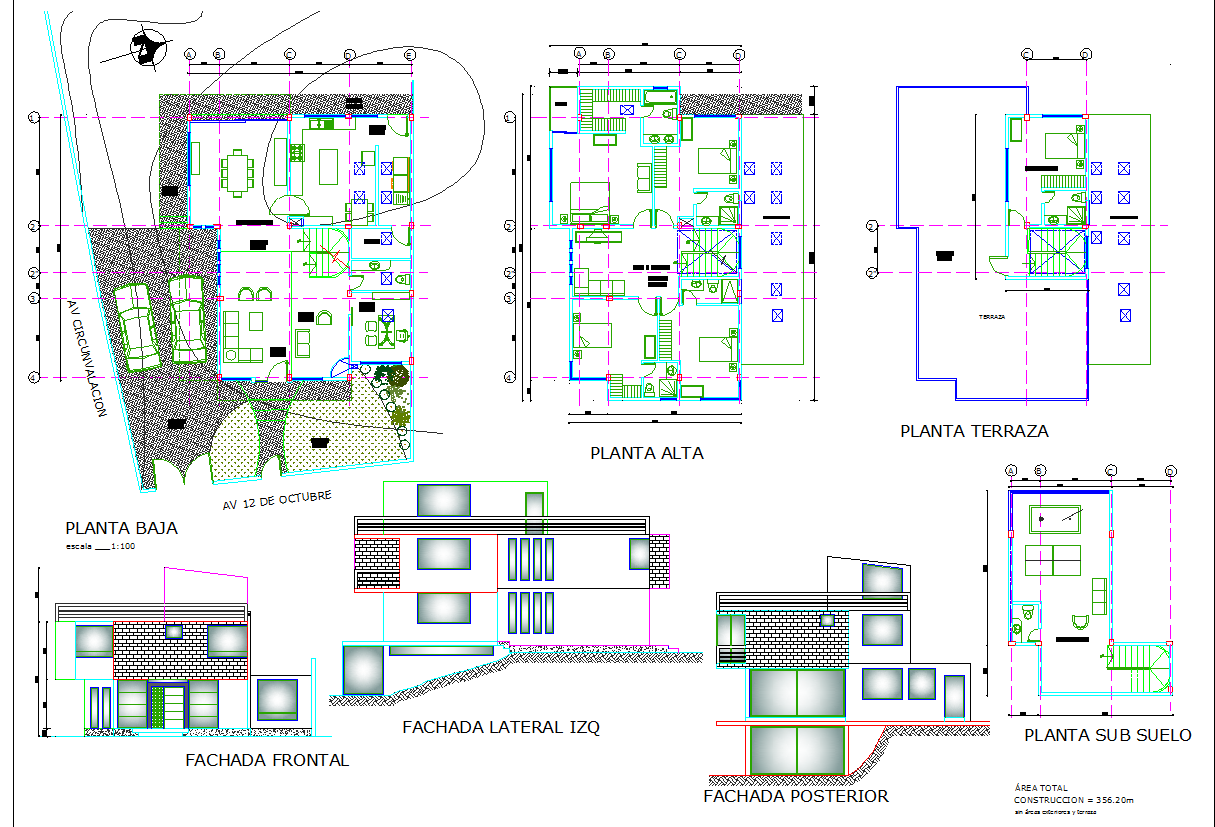Modern Home Furniture Layout DWG 12x18m with Elevation Terrace Plan
Description
This modern home furniture layout DWG file features a complete architectural and interior design set for a 12x18m residential project. The drawing includes ground floor, first floor, terrace, and subfloor plans with detailed furniture arrangements, demonstrating efficient space utilization. Each floor plan provides placement for a living room, dining area, bedrooms, bathrooms, kitchen, and terrace seating zones, giving a full representation of functional and aesthetic balance.
The file also contains front, lateral, and rear elevations that illustrate the house’s exterior with wall treatments, openings, and roofline details. A total construction area of 356.20m² is clearly mentioned, along with section lines and layout references for precision. Designed in AutoCAD format, this DWG drawing is a valuable resource for architects, civil engineers, and interior designers seeking inspiration or ready-to-use residential plans. Download this high-quality furniture design DWG on cadbull.com and access thousands of detailed architecture and interior drawings for professional use.

Uploaded by:
Harriet
Burrows
