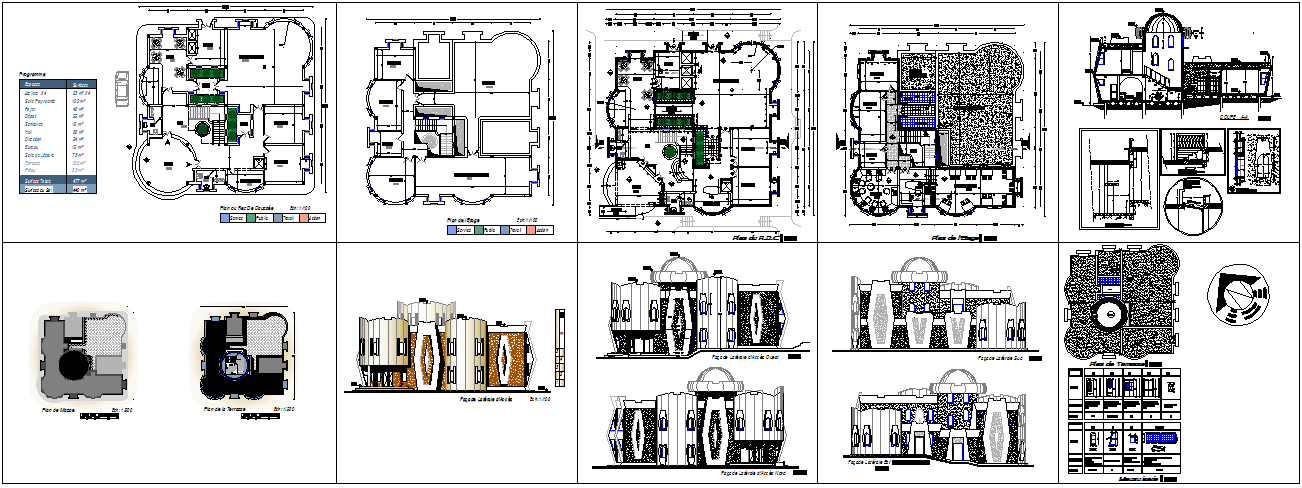Luxury Villa Architecture DWG 35x40m with Floor Plan and Elevation Set
Description
This 35x40m luxury villa architecture DWG file a fully detailed floor layout, interior furniture arrangements, and complete architectural presentation drawings. The ground and upper floor plans highlight living areas, bedrooms, kitchen zones, circulation spaces, and landscaped courtyard placements. The drawing showcases refined geometric planning with clear dimensioning and spatial organization suitable for premium villa projects. It also includes detailed room zoning, structural walls, and feature elements such as domed roofs and artistic façade openings.
The file further provides elevation views from all sides, revealing the villa’s elegant architectural language with decorative façade panels, window compositions, and vertical design accents. Complete sectional drawings illustrate structural height levels, interior detailing, and wall profiles for construction execution. Additional presentation graphics, furniture layouts, and roof plans make this DWG ideal for architects, interior designers, and builders working on high-end villa projects. This detailed AutoCAD drawing is a perfect reference for concept development, visualization, and project documentation.

Uploaded by:
Jafania
Waxy
