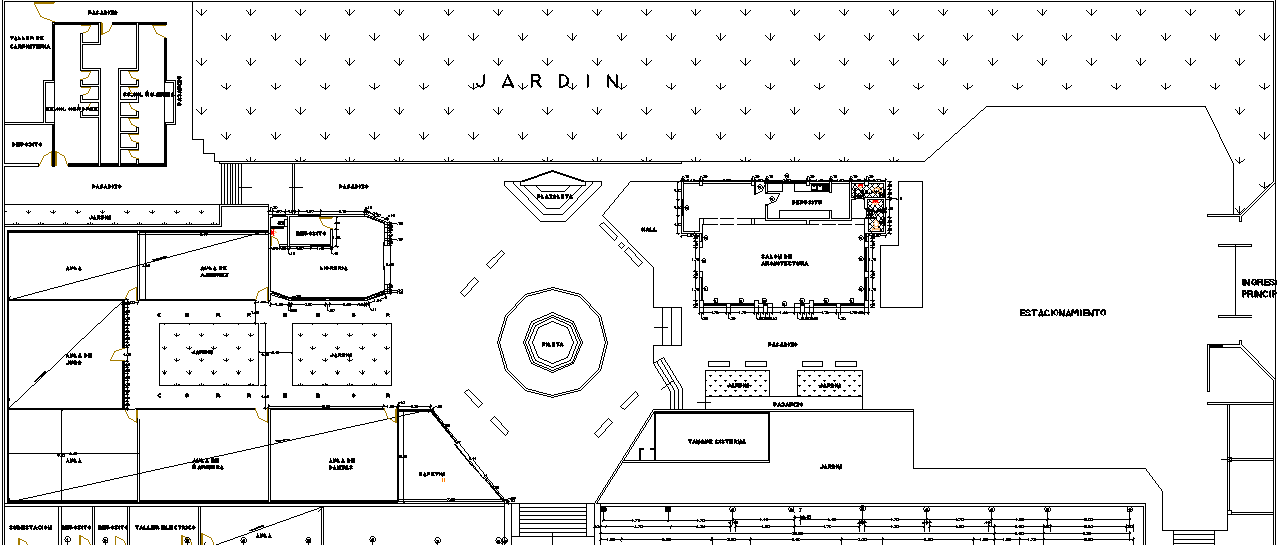College Commercial plan detail dwg file
Description
College Commercial plan detail dwg file, College commercial plan detail with naming detail, section line detail, section line detail, furniture detail with chair and table detail, toilet detail, tree and plant detail, etc.
Uploaded by:
