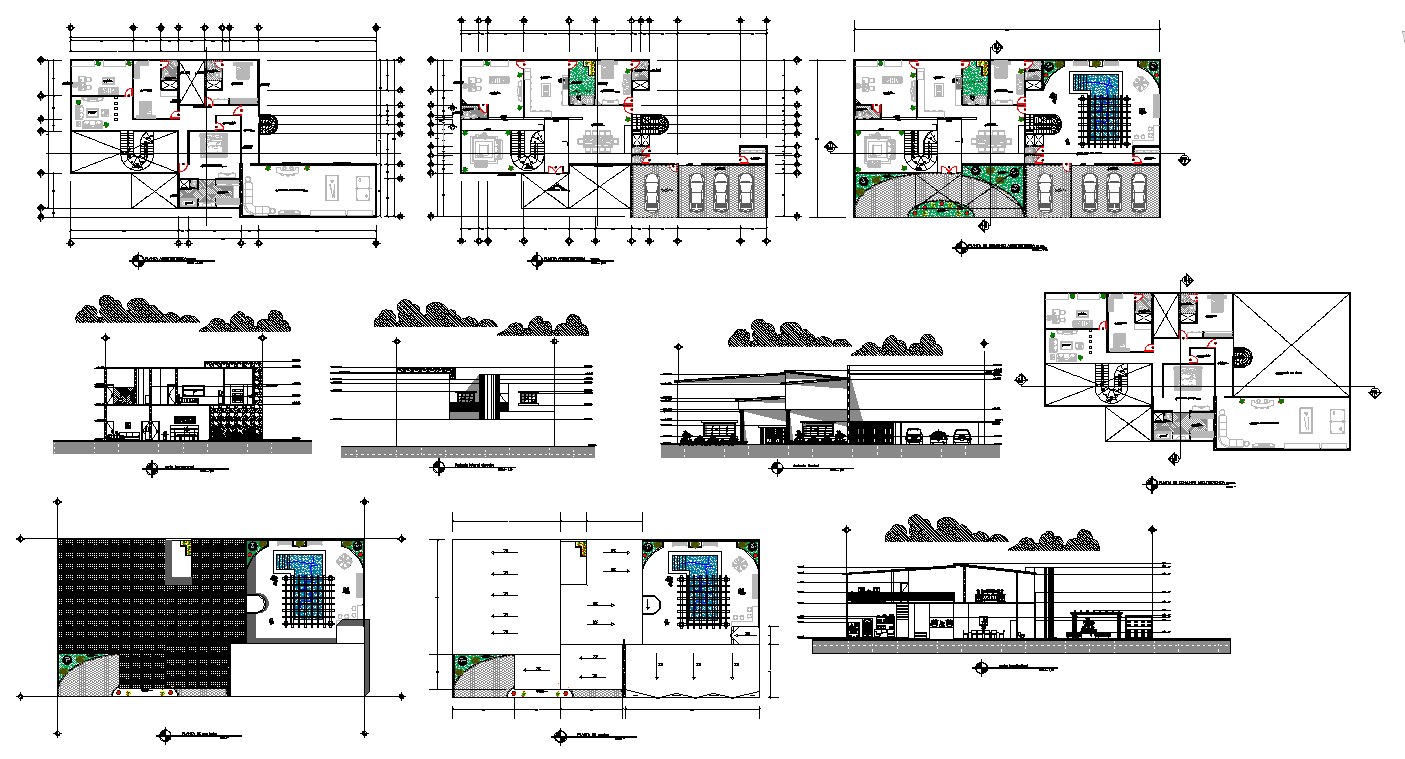Modern Residence Home DWG 20x30m with Section and Elevation Design
Description
This 20x30m residence home detail DWG includes a complete architectural layout with clearly drafted floor plans, sectional drawings, and elevation details. The design features spacious living areas, bedrooms, kitchen spaces, landscaped zones, and multiple circulation paths shown across the upper and lower levels. The drawing also includes interior planning with furniture placements, ensuring a practical understanding of space usage. The front and side elevations provide a full visual representation of façade elements, including glazing, roof lines, shading structures, and exterior finishes.
The sectional drawings reveal structural height levels, slab thickness, foundation alignment, and interior vertical connections such as staircases. Additional site layout and landscape detailing help visualize external movement patterns and open-space relationships. This AutoCAD DWG file is ideal for architects, interior designers, civil engineers, and builders seeking a complete residential reference drawing for design, modeling, or execution. Every element is precisely drafted, making it highly valuable for technical documentation and professional project presentations.

Uploaded by:
Harriet
Burrows
