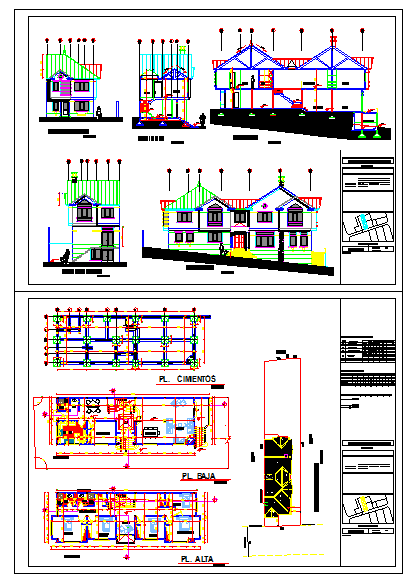14x22m Modern Bungalow DWG with Plan Elevation Section and Structure
Description
This 14x22m modern bungalow design DWG includes a detailed architectural package featuring presentation plans, front and side elevations, sectional drawings, and foundation layouts. The ground-floor and first-floor plans clearly show room zoning, circulation paths, kitchen and living areas, and dedicated utility rooms. Electrical layout diagrams and structural references are included for complete project understanding. The plan also highlights column locations, beam distribution, wall thicknesses, and typical construction alignments essential for residential building execution.
The DWG further provides steel reinforcement details, foundation plans, and roof framing elements, making it ideal for accurate site construction. The color-coded elevation drawings represent materials, façade finishes, roof geometry, and visual proportions of the bungalow. Sectional details demonstrate internal height relationships, slab levels, and staircase structure. This fully drafted AutoCAD file is a valuable resource for architects, civil engineers, interior designers, and construction professionals, supporting project presentations, design development, and structural planning for modern residential bungalow projects.

Uploaded by:
john
kelly
