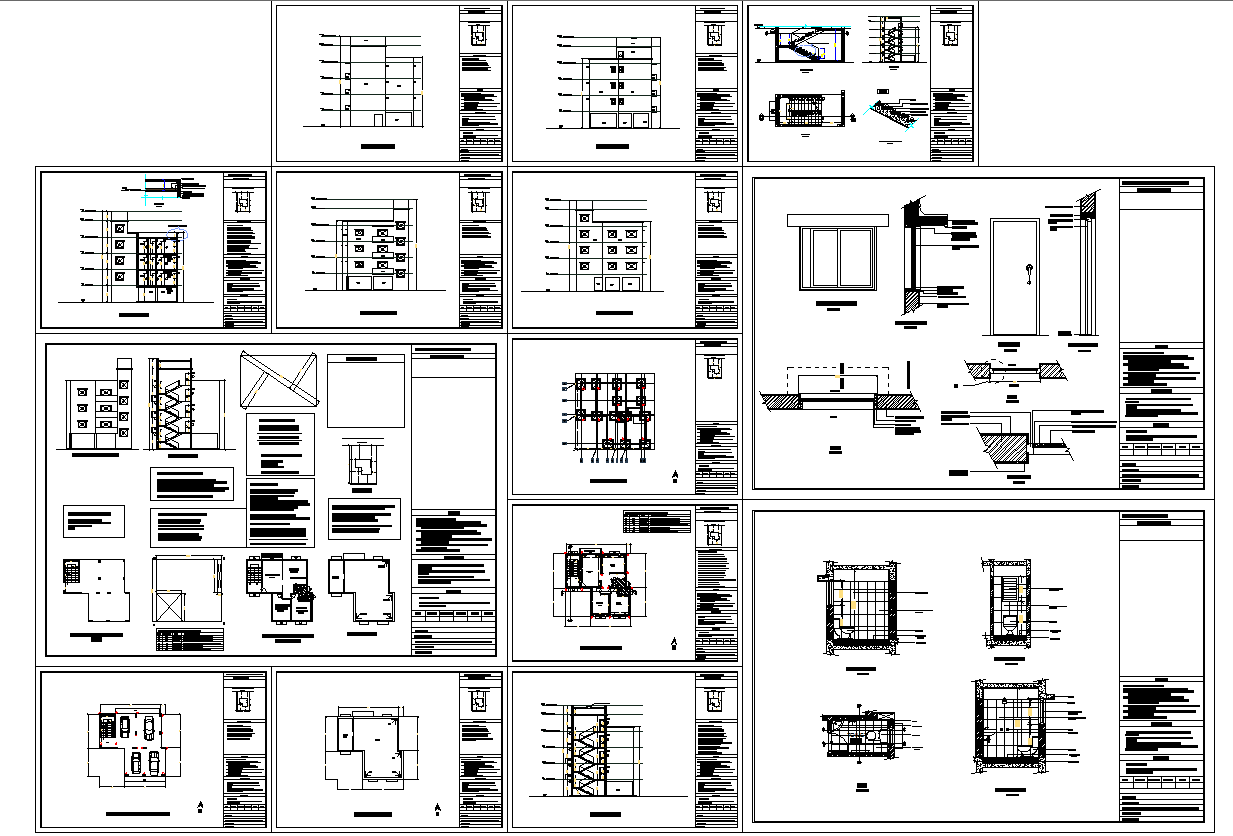Modern Apartment Design DWG 20x30m with Plan Elevation Detail
Description
This 20x30m apartment design DWG file includes a complete architectural set featuring detailed floor plans, interior layouts, and structural references. The drawing provides a clear distribution of rooms, including living areas, bedrooms, kitchen layouts, corridors, and utility spaces. Modern furniture arrangements help visualize the functional use of each space. The plan also includes column grids, wall thickness markings, structural beam references, and circulation paths to understand spatial organization accurately.
The file contains elevation drawings, cross sections, foundation details, door–window schedules, and construction annotations, making it useful for design development and execution. Multiple sectional views illustrate height differences, slab levels, staircases, and other interior structural elements. This AutoCAD DWG is ideal for architects, interior designers, civil engineers, and builders looking for a complete apartment reference that includes architectural, interior, and structural details. The clean drafting style and detailed annotation ensure a smooth workflow for professional documentation and project presentation.

Uploaded by:
Harriet
Burrows

