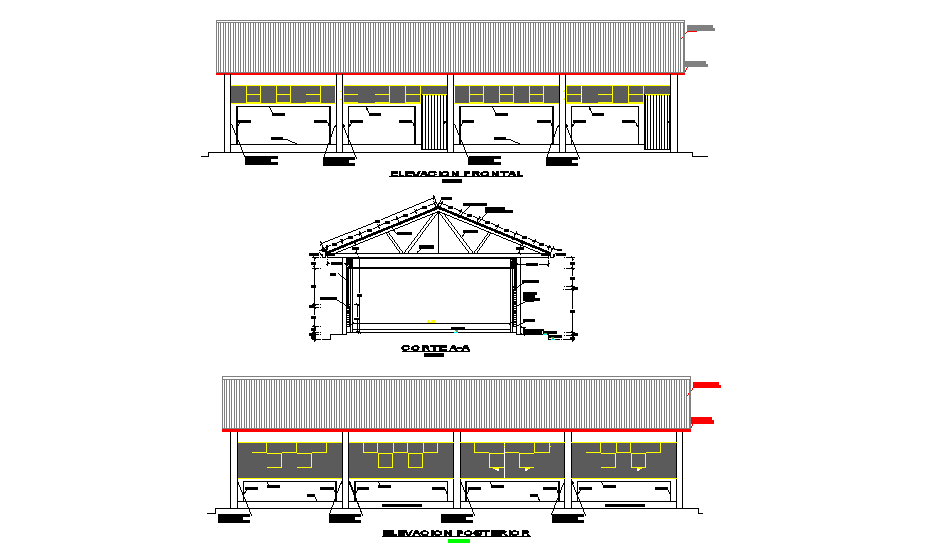Elevation and section detail dwg file
Description
Elevation and section detail dwg file, Elevation frontal detail with dimension detail, naming detail, section A-A’ detail with dimension detail, naming detail, roof elevation detail, etc.
Uploaded by:

