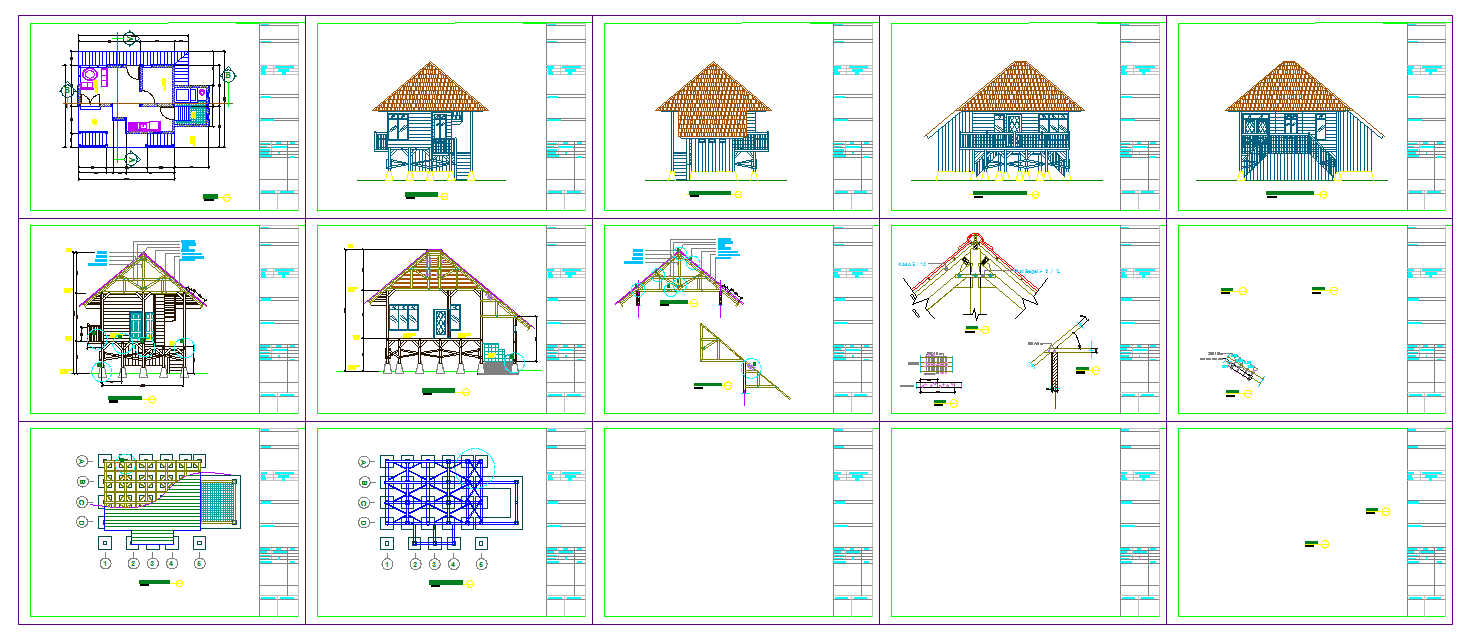Wooden Villa House DWG 10x12m with Plan Elevation Section and Detail
Description
This 10x12m wooden villa house DWG file presents a complete architectural and structural set, including detailed plan layouts, four-sided elevation drawings, and sectional views. The ground floor plan displays well-arranged living spaces, bedrooms, circulation paths, and service areas. The file also contains a full site plan showing orientation, approach pathways, landscape detailing, and structural grid placement. The villa’s wooden roof structure is illustrated with rafter layout, support joints, and detailed roof framing components, providing clarity for material and construction planning.
The drawing further includes column details, beam connections, wooden support diagrams, and structural alignment charts, ensuring proper execution on-site. The elevation views highlight the villa’s rustic wooden appearance, façade proportions, window placement, and roof slopes. Sectional slices reveal interior height differences, floor levels, staircase details, and structural elements essential for architectural and engineering analysis. This AutoCAD DWG is ideal for architects, civil engineers, interior designers, and builders looking for a complete wooden villa reference. The drafting style and precise annotations make it highly suitable for design presentations, working drawings, and project execution.

Uploaded by:
Harriet
Burrows

