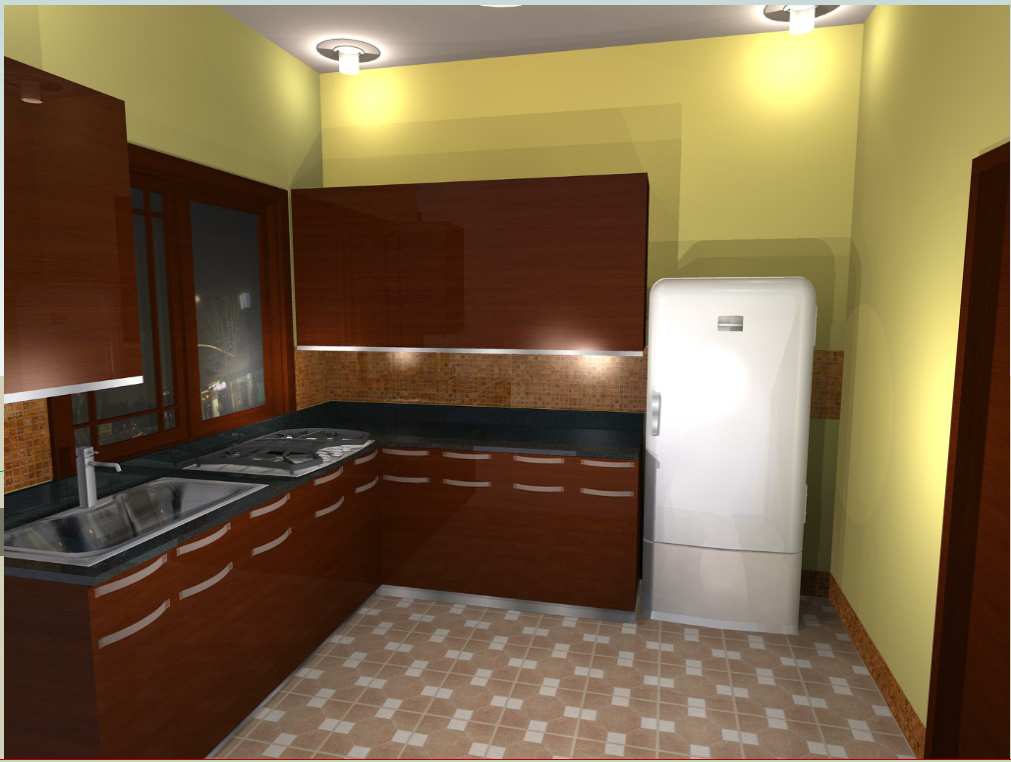3D Kitchen DWG with Modern Cabinet Lighting and Interior Design Plan
Description
This 3D kitchen detail DWG file provides a complete interior modeling reference for modern kitchen design. The drawing includes a full cabinet layout with lower and upper storage units, featuring wood and glass door finishes. The sink zone, cooking area, refrigerator placement, and corner cabinets are arranged ergonomically to maximize efficiency. The model also highlights the countertop alignment, backsplash tiling, and overall color combination used in the kitchen composition. Lighting fixtures, ceiling elements, and interior wall treatments are clearly represented to support visual planning.
In addition to cabinet and fixture details, this DWG includes solid modeling references, showcasing the depth, height, and structural alignment of each kitchen component. The design demonstrates practical zoning for food preparation, washing, and storage, making it suitable for professional interior designers and architects. The 3D perspective helps users understand material interaction, shadow distribution, and spatial flow. This file serves as a valuable resource for those designing functional, modern, and aesthetically refined kitchen interiors.
File Type:
3d sketchup
File Size:
1.2 MB
Category::
Interior Design
Sub Category::
Kitchen Interiors
type:
Gold

Uploaded by:
Jafania
Waxy

