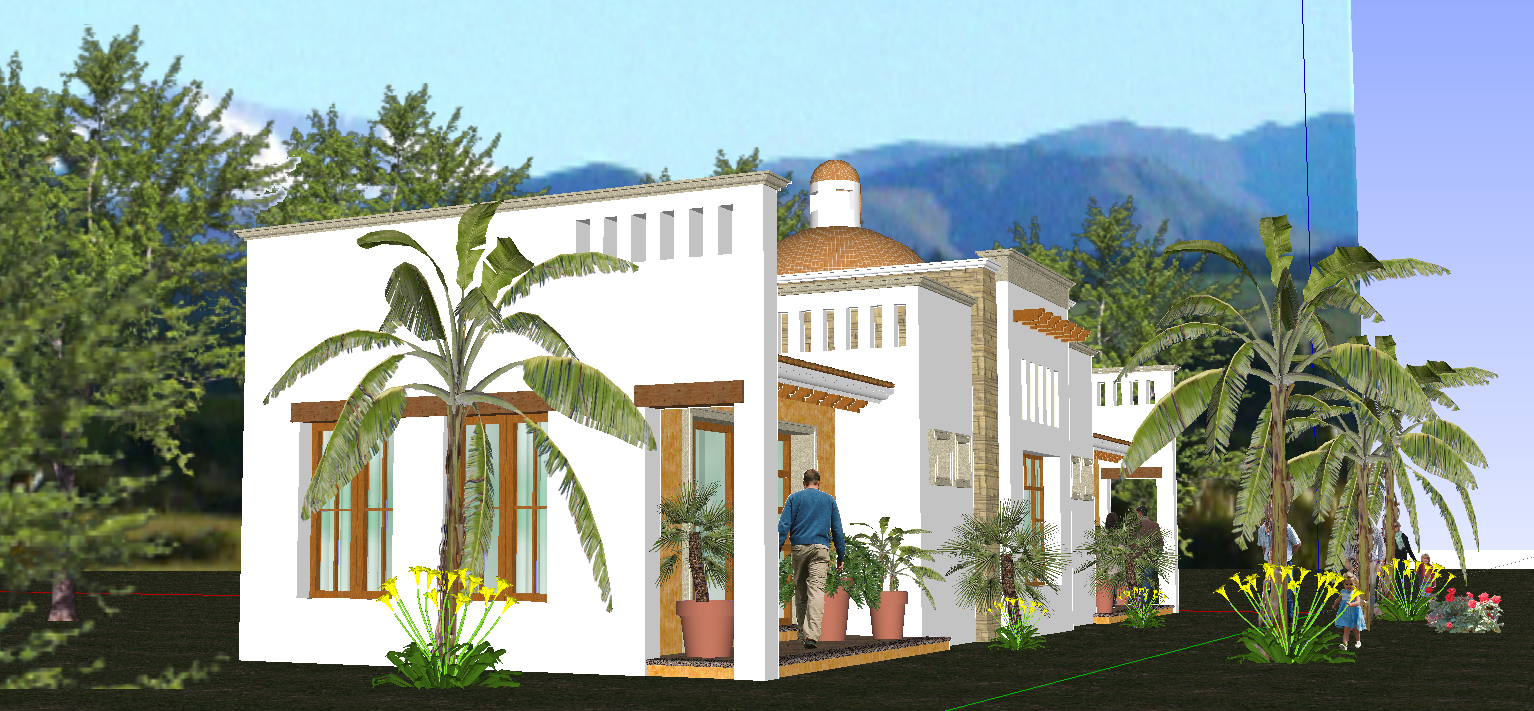3D House Design DWG 12x20m with Exterior Elevation and Section Model
Description
This 12x20m 3D house design DWG a complete exterior visualization of a modern residential structure created using detailed three-dimensional modeling. The design showcases a full outdoor environment with landscaping, vegetation, walkways, façade textures, and realistic lighting conditions. Each surface is modeled precisely, including doors, windows, roofing curves, and wall projections, allowing architects and designers to understand the structure’s aesthetic appearance. Natural elements such as trees, garden plants, and outdoor flooring enhance the presentation and help in site-based conceptual planning.
In addition to the exterior perspective, the file includes sectional references, showing structural volumes, opening placements, height variations, and material transitions. This 3D model is ideal for architects, civil engineers, interior designers, and visualization professionals who require realistic presentations for client demonstrations or design approvals. The drawing accurately represents the spatial arrangement and architectural style, making it a valuable reference for rendering, modeling, and exterior detailing of modern residential houses.

Uploaded by:
Jafania
Waxy
