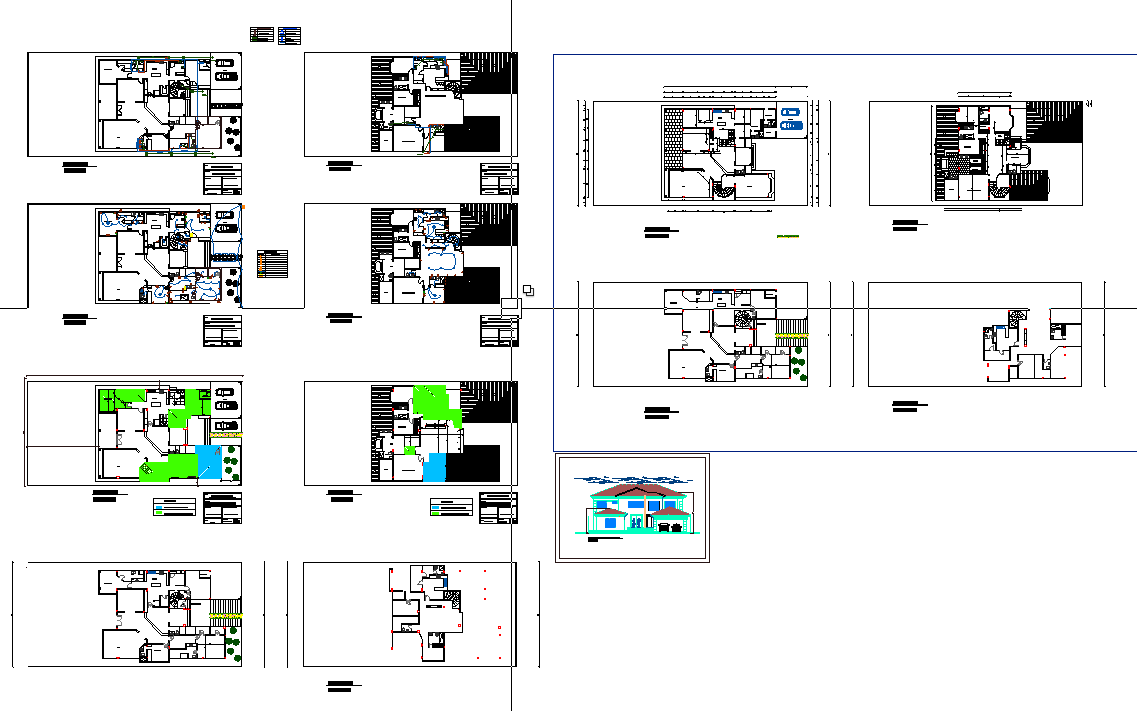Modern Bungalow DWG with Floor Plans Elevations and Layout Details
Description
This modern bungalow design DWG file provides a complete architectural layout suitable for professionals working with AutoCAD, Revit, 3d Max, SketchUp, and other design platforms. The drawing includes accurately measured floor plans, room arrangements, parking layout, circulation planning, and internal zoning for functional residential design. Each level is drafted with clear dimensions, door and window placements, furniture arrangements, and structural references, helping architects and engineers understand the full spatial organization. Additional landscape detailing and outdoor elements provide better visualization of site integration.
The file also features clean elevation drawings, sectional views, and planning alternatives that support precise execution on site. Electrical layout hints, sanitary positions, and structural wall placements ensure the design is ready for professional use in drafting and construction. This DWG is valuable for interior designers, builders, students, and civil engineers seeking high-quality bungalow references. With a modern architectural style and logical space planning, this drawing helps users enhance their residential design workflow.

Uploaded by:
Harriet
Burrows
