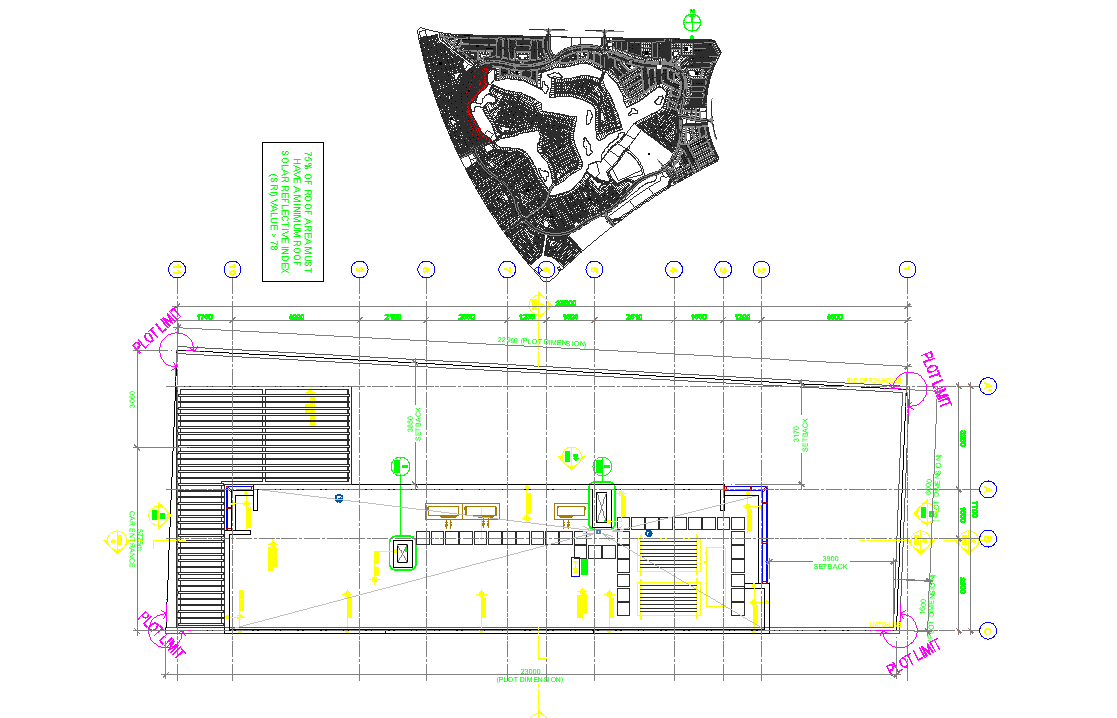Residential building plan detail view dwg file
Description
Residential building plan detail view dwg file, Residential building plan detail view and design plan layout detail view with specifications detail, dimensions detail, plot limit view, centre line etc
Uploaded by:
