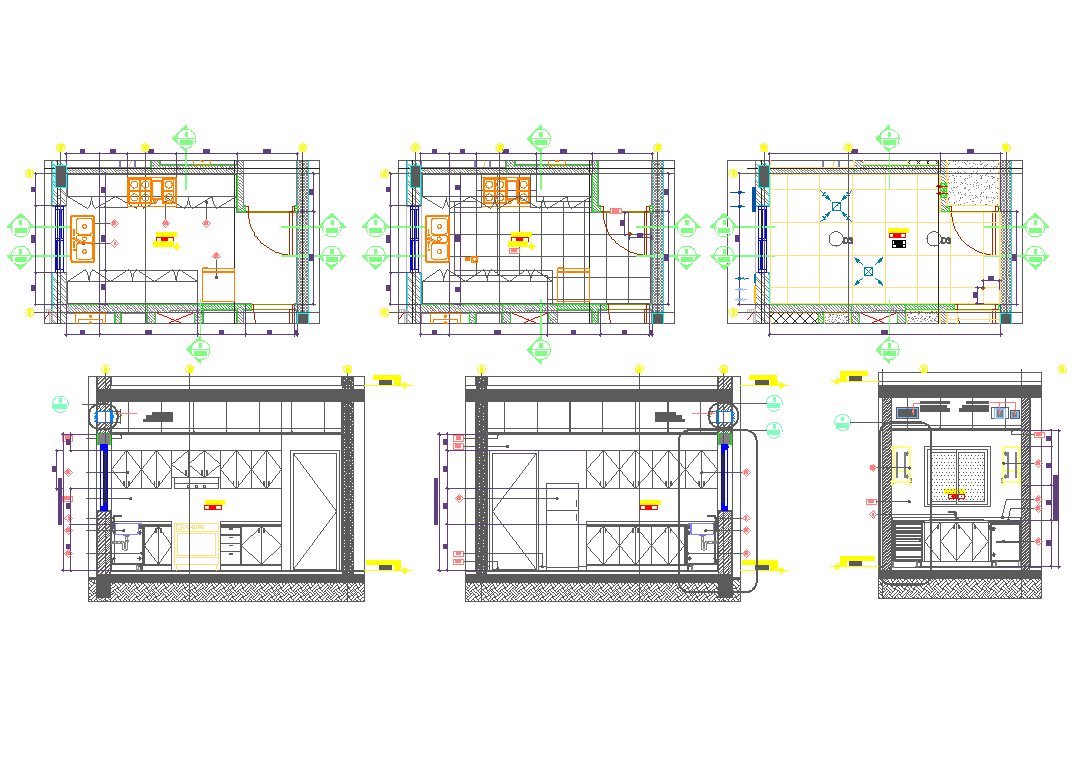Washroom plan detail view dwg file
Description
Washroom plan detail view dwg file, Washroom plan detail view and design plan layout detail view with dimensions detail, specifications detail, wall elevation view detail, door window exterior view etc
Uploaded by:
