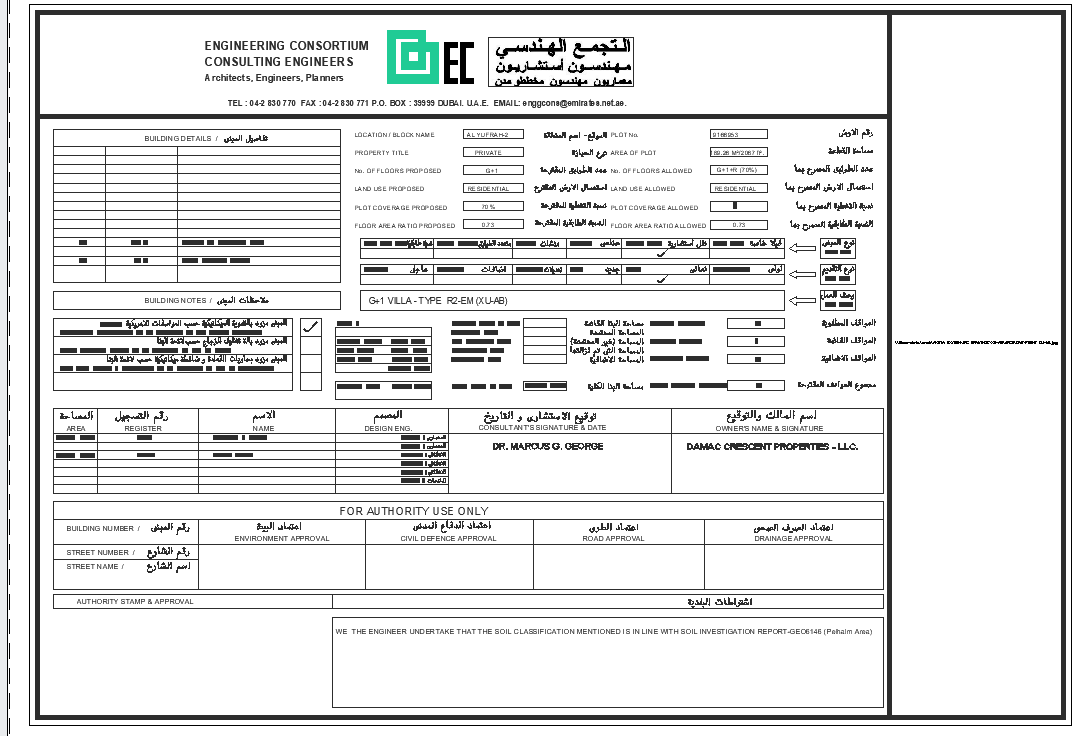Property data and balance sheet detail view dwg file
Description
Property data and balance sheet detail view dwg file, Property data and balance sheet detail view with dimensions and area detail view, specifications detail, approval detail etc
Uploaded by:

