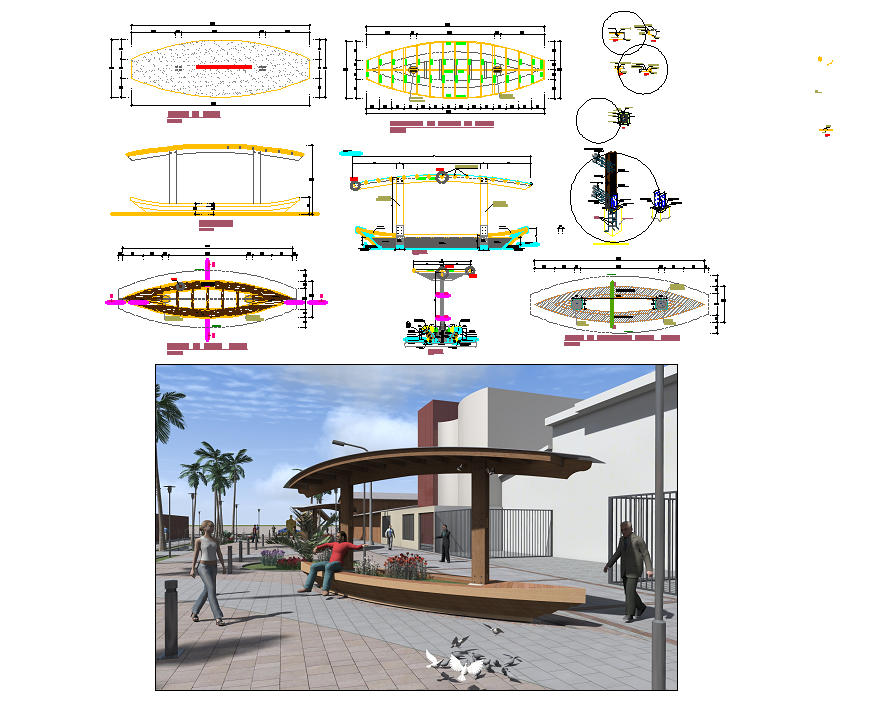Outside seating arrangements plan view detail dwg file
Description
Outside seating arrangements plan view detail dwg file, Outside seating arrangements plan view detail and design plan layout detail view, elevation and section view detail etc
Uploaded by:
