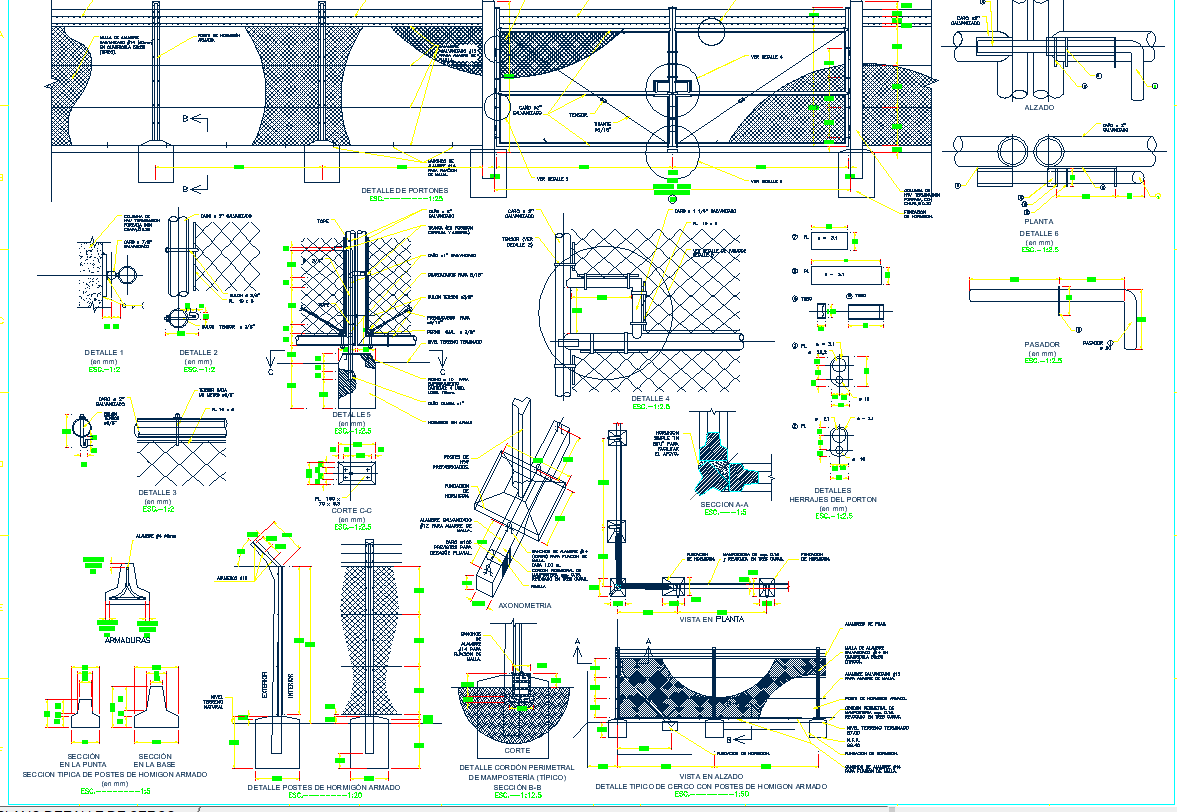Steel structure detail view dwg file
Description
Steel structure detail view dwg file, Steel structure detail view with dimensions detail, specifications detail , elevation and section view detail, connections detail view
File Type:
DWG
File Size:
993 KB
Category::
Structure
Sub Category::
Section Plan CAD Blocks & DWG Drawing Models
type:
Gold
Uploaded by:

