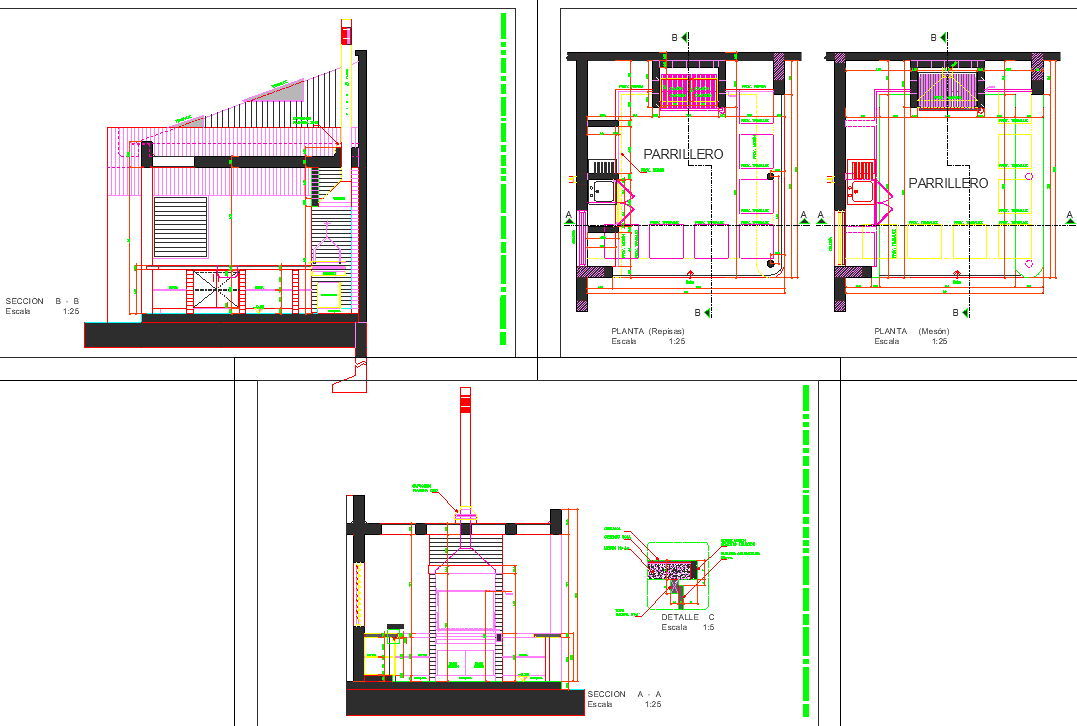Residential house plan detail view dwg file
Description
Residential house plan detail view dwg file, Residential house plan detail view with dimensions detail and specifications detail, plan view and design plan layout detail view, structure detail view , elevation and section view detail etc
Uploaded by:
