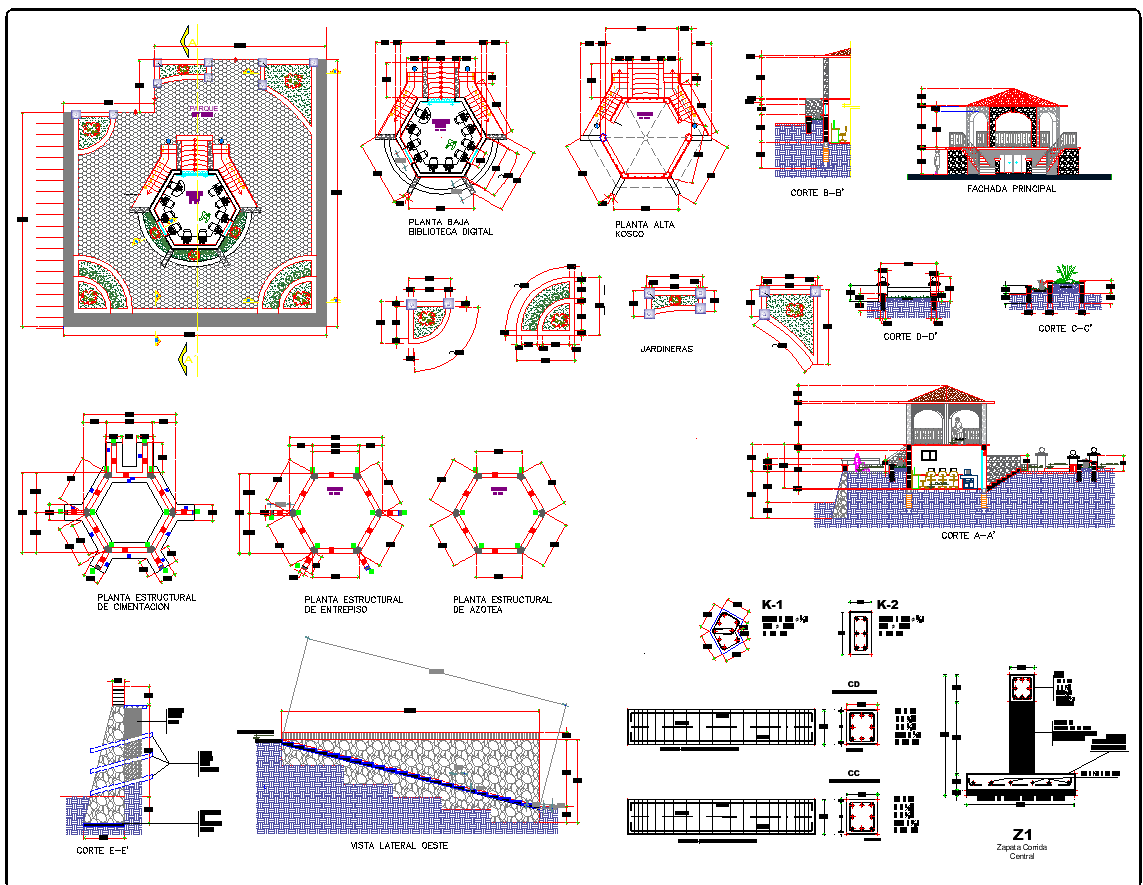Park plan view detail view dwg file
Description
Park plan view detail view dwg file, Park plan view detail view and design plan detail view with specifications detail, bench section view detail, bars and railing detail information view detail etc
Uploaded by:

