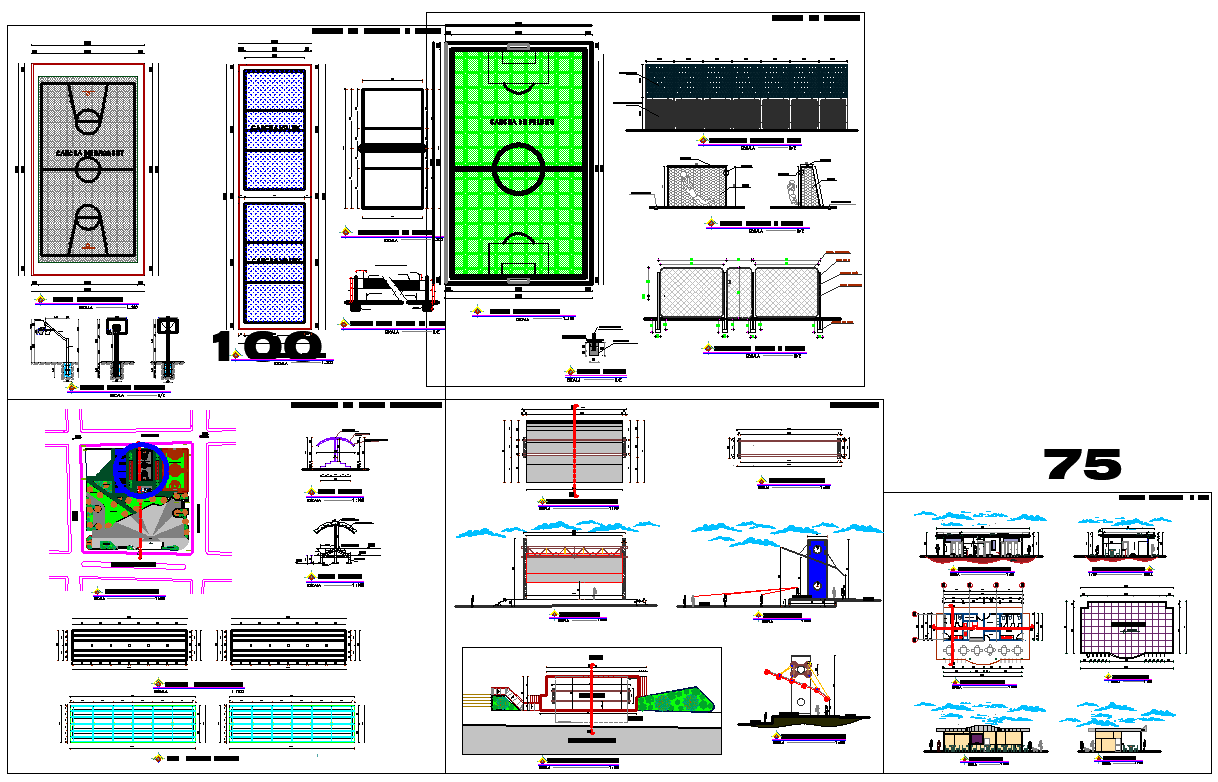Sports club centre site plan detail view dwg file
Description
Sports club centre site plan detail view dwg file, Sports club centre site plan detail view with specifications detail, dimensions detail, hand railing detail, boundary wall detail etc
Uploaded by:
