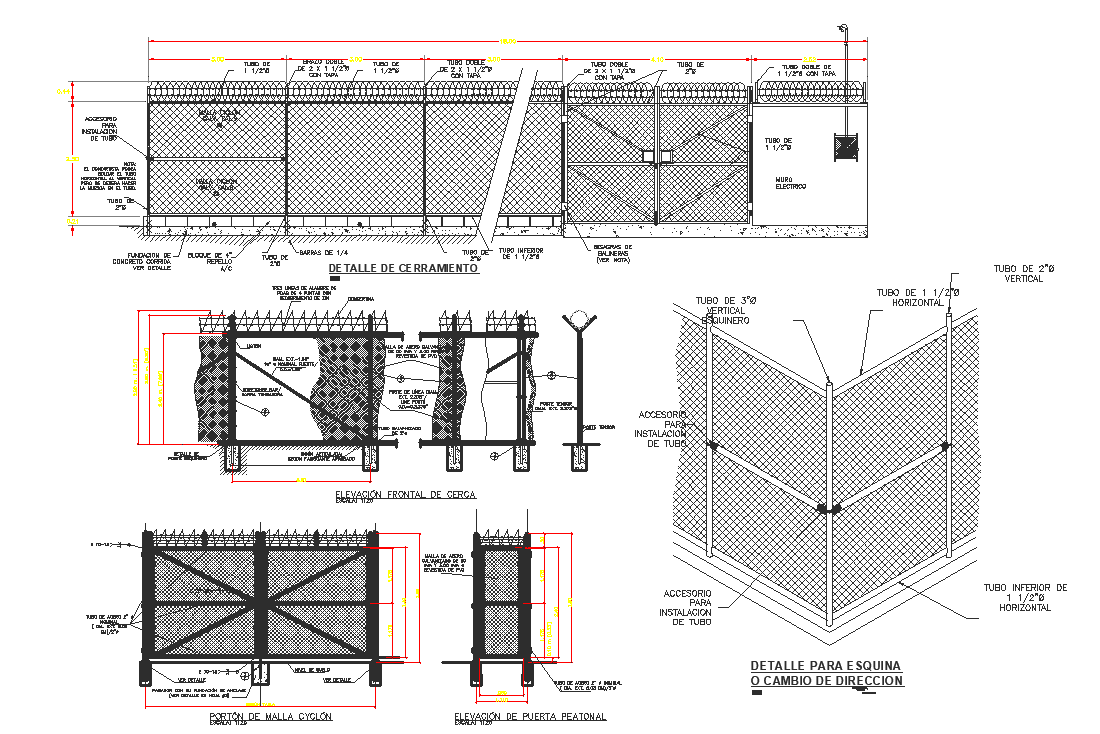Boundary line wall elevation section view detail dwg file
Description
Boundary line wall elevation section view detail dwg file, Boundary line wall elevation section view detail with specifications detail, dimensions detail, steel structure etc
Uploaded by:
