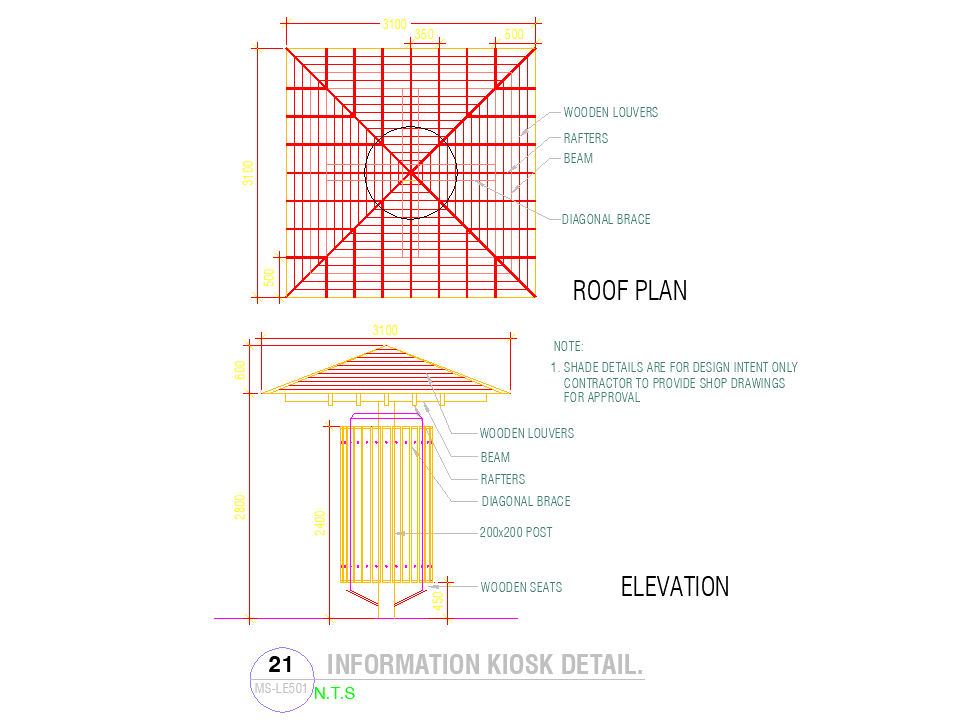Roof plan detail and elevation view detail dwg file
Description
Roof plan detail and elevation view detail dwg file, Roof plan detail and elevation view detail with specification detail, beam detail, rafter detail, typical wooden frame detail etc
Uploaded by:

