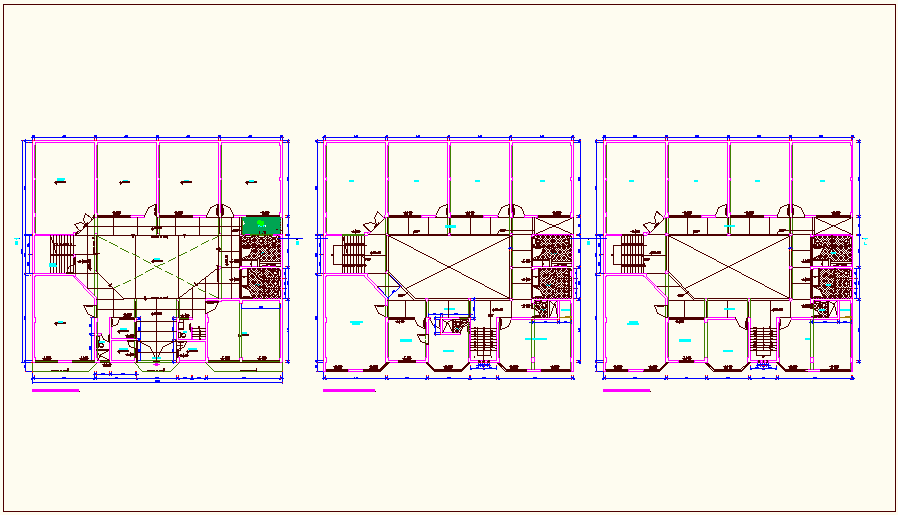Floor plan of school dwg file
Description
Floor plan of school dwg file in floor plan with view of first floor with area distribution and
wall and flooring view and view of classroom view and office area view with necessary dimension and view of other floor.
Uploaded by:
