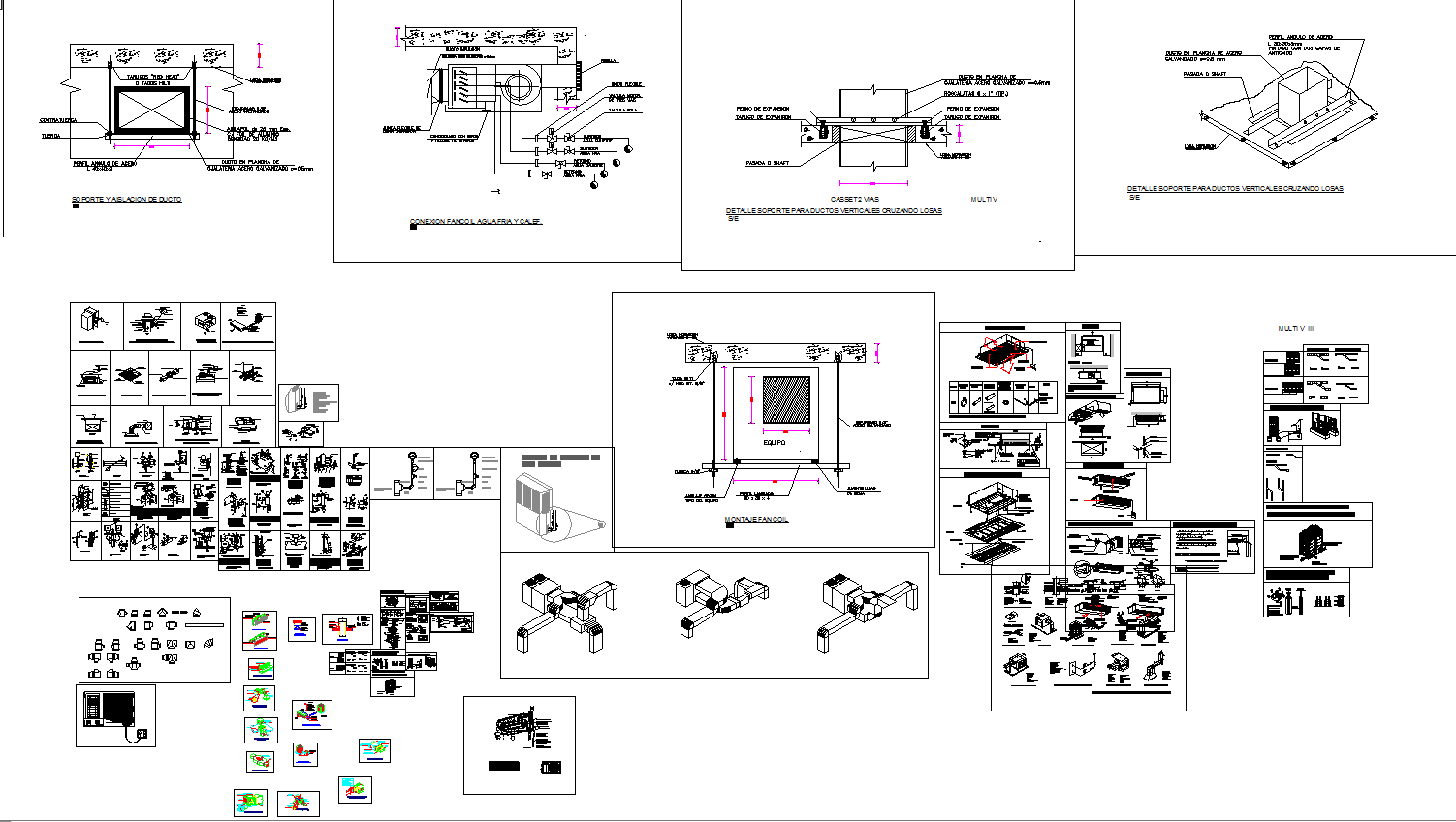Architectural Block Detail DWG for Plan Elevation and Section Use
Description
This Architectural Block Detail DWG file provides a complete set of essential CAD components used in professional drawings, including plan blocks, elevation symbols, section elements, and detailed measurement annotations. Every block is created with precise line work for accuracy, ensuring clarity in architectural plans, interior layouts, structural references, and construction detailing. The file includes scaled symbols that can be used for room layouts, building sections, façade development, and technical drafting. These blocks are suitable for residential, commercial, institutional, and industrial project drawings, helping designers produce clean, accurate, and standard-compliant CAD output.
The DWG file is ideal for architects, civil engineers, interior designers, builders, and AutoCAD, Revit, SketchUp, and 3D Max users who require reliable and editable block components in their workflow. Each block can be easily inserted, aligned, and modified without losing scale or line quality. This collection enhances working drawings, presentation plans, and execution documents by offering ready-to-use professional symbols. With clear dimensions and detailed drafting elements, the block set supports efficient planning, quick revisions, and high-quality documentation for any architectural or construction project.

Uploaded by:
Harriet
Burrows

