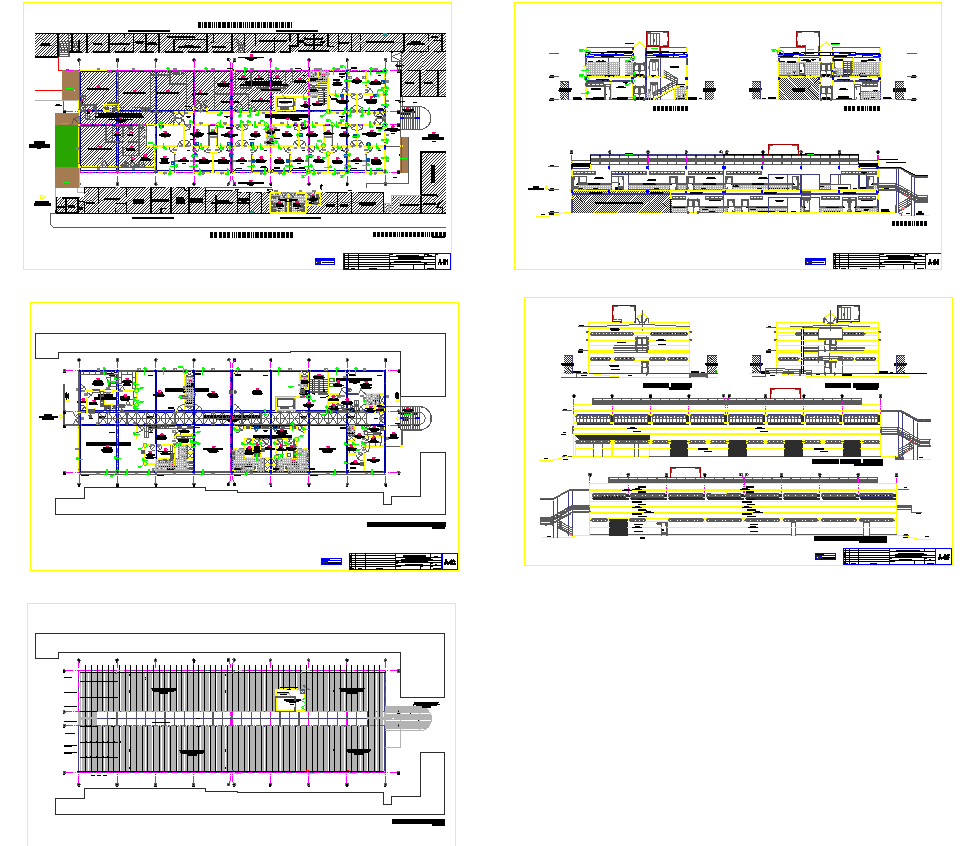Hospital Project DWG with Complete Floor Plans and Elevation Design
Description
This Hospital Project DWG file includes a complete set of architectural plans designed with precision for medical and healthcare facilities. The drawing showcases detailed floor plans with accurate room measurements for emergency areas, OPD units, consulting rooms, waiting lounges, diagnostic zones, ICU blocks, staff rooms, utility spaces, and circulation corridors. It also provides structural reference grids, door and window placements, ramp access, lift core design, staircase details, and essential service areas to support functional hospital planning. The DWG includes clear labels, dimensions, and annotations to ensure accuracy during drafting, execution, and renovation tasks.
Along with plans, this hospital project offers sectional views, elevation drawings, and layout details that highlight façade elements, floor heights, structural joints, and spatial organization. The design is suitable for architects, civil engineers, interior designers, builders, MEP professionals, AutoCAD users, Revit modelers, and healthcare facility planners. This DWG file is ideal for those working on new hospital designs, extensions, project presentations, and technical documentation. The detailed representation ensures smooth workflow, easy editing, and precise project development for real-world hospital infrastructure.

Uploaded by:
Jafania
Waxy

