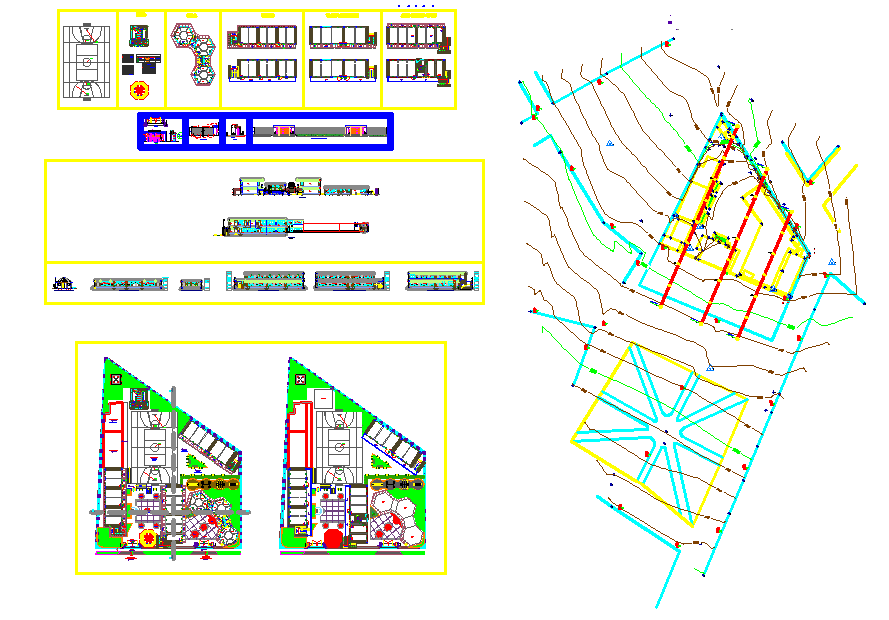School Project DWG with Detailed Floor Plans and Elevation Layout
Description
This School Project DWG file provides a complete architectural layout featuring detailed floor plans, classroom arrangements, and corridor circulation designed for functional educational spaces. The drawing includes all essential measurements, room labels, door and window placements, electrical symbols, and structural grid lines. It displays staff rooms, administration areas, laboratories, activity halls, entry zones, and building circulation paths. Additionally, the plan includes a site layout with boundary details, pathways, landscape zones, parking areas, and building orientation to enhance usability and planning accuracy.
The file also contains sectional drawings, front and side elevations, and construction details showing wall thickness, slab levels, staircase design, and roof height references. Each view is drafted with precision to support architects, civil engineers, interior designers, builders, AutoCAD users, Revit modelers, and students working on school design projects. With clearly marked measurements and scaled drawings, this DWG file ensures ease of modification, fast drafting, and accurate project documentation. It is ideal for academic building planning, concept development, renovation work, and professional design presentations.

Uploaded by:
Liam
White

