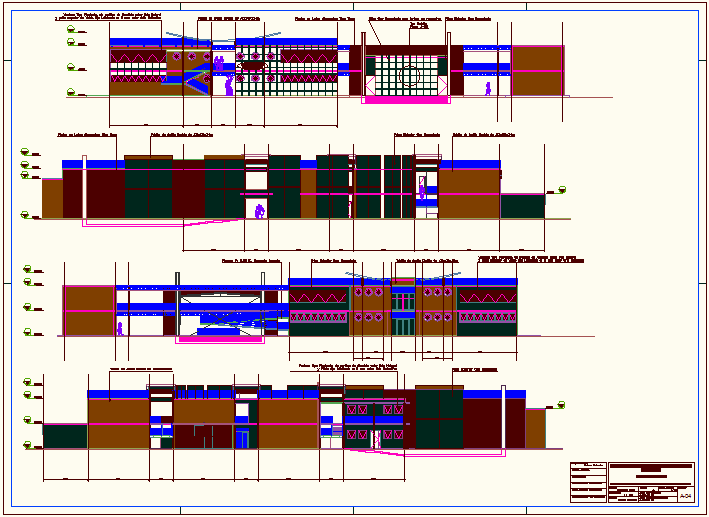Elevation of school building dwg file
Description
Elevation of school building dwg file in elevation with floor and wall view with door and window view and view of stair and entry way with floor level view and necessary dimmension
of school elevation.
Uploaded by:

