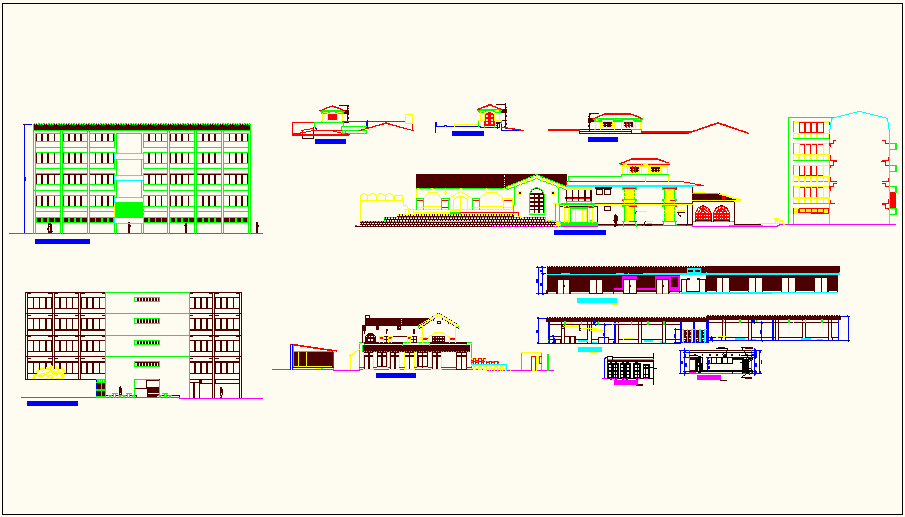Elevation view with different elevation detail of university building dwg file
Description
Elevation view with different elevation detail of university building dwg file in elevation with floor and wall view and different elevation detail view.
Uploaded by:

