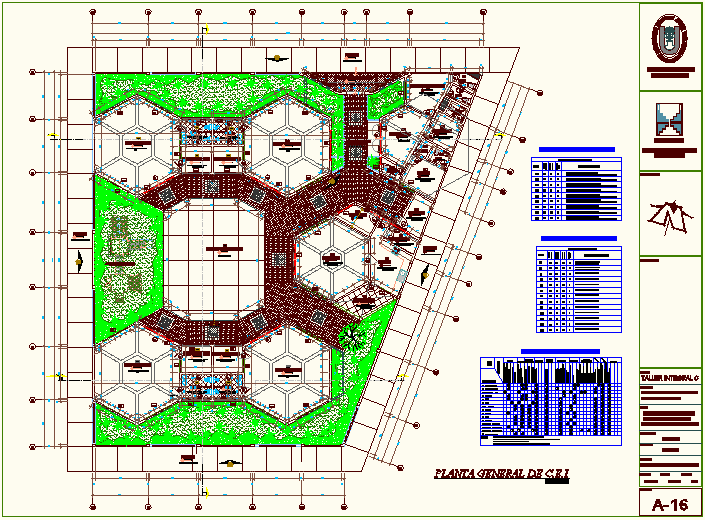General plan of university with door and window detail dwg file
Description
General plan of university with door and window detail dwg file in general plan with view of
area distribution and flooring view with classroom view and view of office area with utility department and director office and washing area with door and window positional view with
detail and necessary dimension.
Uploaded by:

