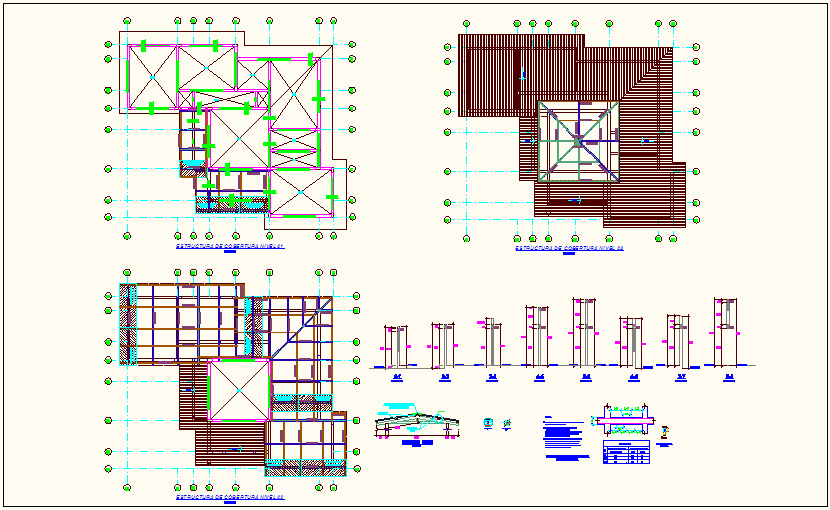Coverage structure floor plan with structural detail for education center dwg file
Description
Coverage structure floor plan with structural detail for education center dwg file in first floor plan with view of area distribution and wall view and wood support view with column detail
view with other floor plan.
Uploaded by:

