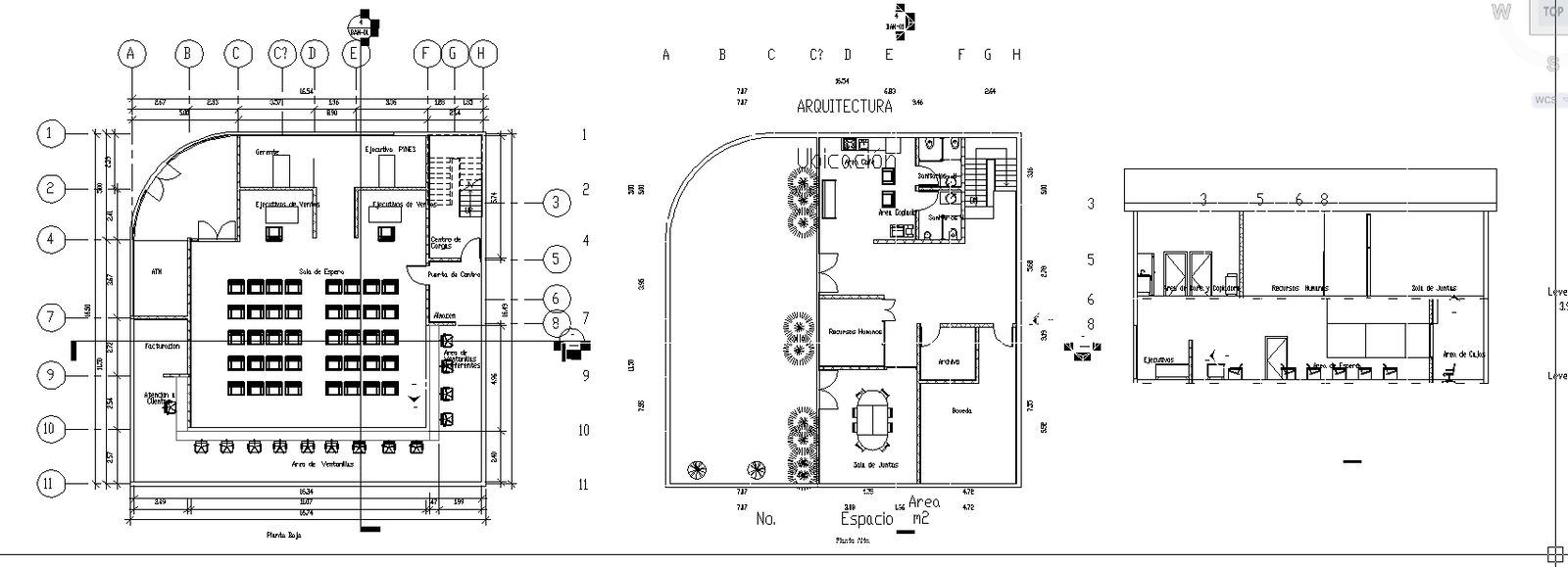Administrative Office Building DWG with Floor Plan and Section View
Description
This Administrative Office Building AutoCAD DWG file presents a complete architectural layout including a detailed ground floor plan, interior zoning and a fully annotated sectional drawing. The plan displays key functional zones such as the waiting area, control center, cash counters, sales office, meeting room, archives, manager cabin and restroom facilities. The drawing also includes labelled wall dimensions, grid references, door positions, circulation paths and furniture placements, allowing professionals to understand the internal workflow of the office environment. Outdoor landscaping elements, curved boundary edges, access pathways and service zones are accurately illustrated to support overall project visualization.
The sectional view highlights structural levels, ceiling heights, wall divisions, workstation areas and vertical circulation components. Each interior space, such as the hall, human resources room, boardroom and administrative workspaces, is identified clearly for planning and execution. Architects, interior designers, civil engineers and builders can use this DWG file for office renovation, new workspace development, design approval and technical detailing. The well-organized layer structure makes the file compatible with AutoCAD, Revit, 3D Max, SketchUp and other CAD platforms, ensuring smooth use for drafting, modelling and construction documentation.

Uploaded by:
john
kelly
