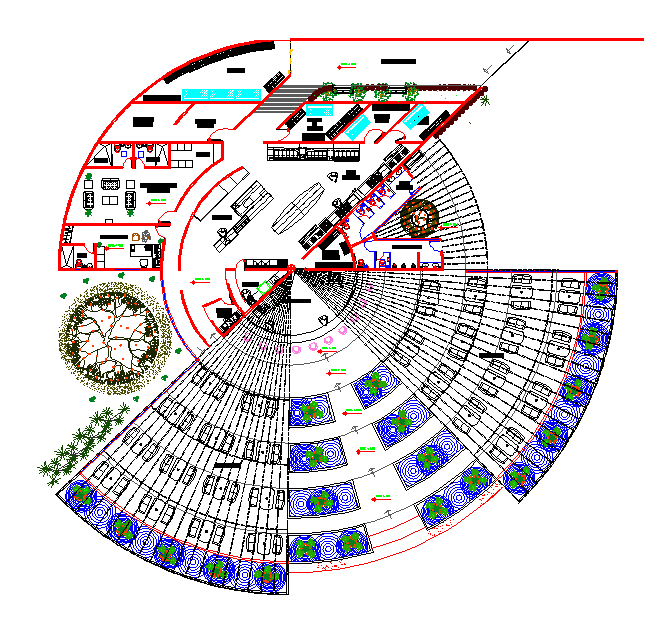Modern Circular Restaurant AutoCAD DWG Plan with Seating Layout
Description
This detailed circular restaurant CAD plan in AutoCAD DWG format showcases a fully developed architecture layout designed with precision and efficiency. The drawing includes a large radial seating arrangement divided into multiple curved bays, highlighted with defined service paths, food counters, and guest circulation zones. The plan also features clearly marked kitchen areas, washrooms, reception counters, utility rooms, and staff corridors. From the centre to the outer ring, the layout displays an organized flow, ensuring maximum seating capacity while maintaining smooth operations. Decorative landscaping elements, circular garden detailing, exterior walkways, and vehicle drop-off points are also included, reflecting a complete architectural restaurant concept.
The restaurant plan integrates curved structural walls, sectional seating platforms, multiple table clusters, and service access points, all represented with high visual clarity. The DWG file showcases furniture placement, interior zoning, ventilation shafts, storage areas, and parking slots accurately. This plan is ideal for architects, interior designers, builders, and CAD professionals seeking a modern, visually appealing circular restaurant design. The file supports editing, customization, and scaling for project needs. Perfect for AutoCAD, Revit, 3ds Max, SketchUp, and all major CAD applications.

Uploaded by:
john
kelly
