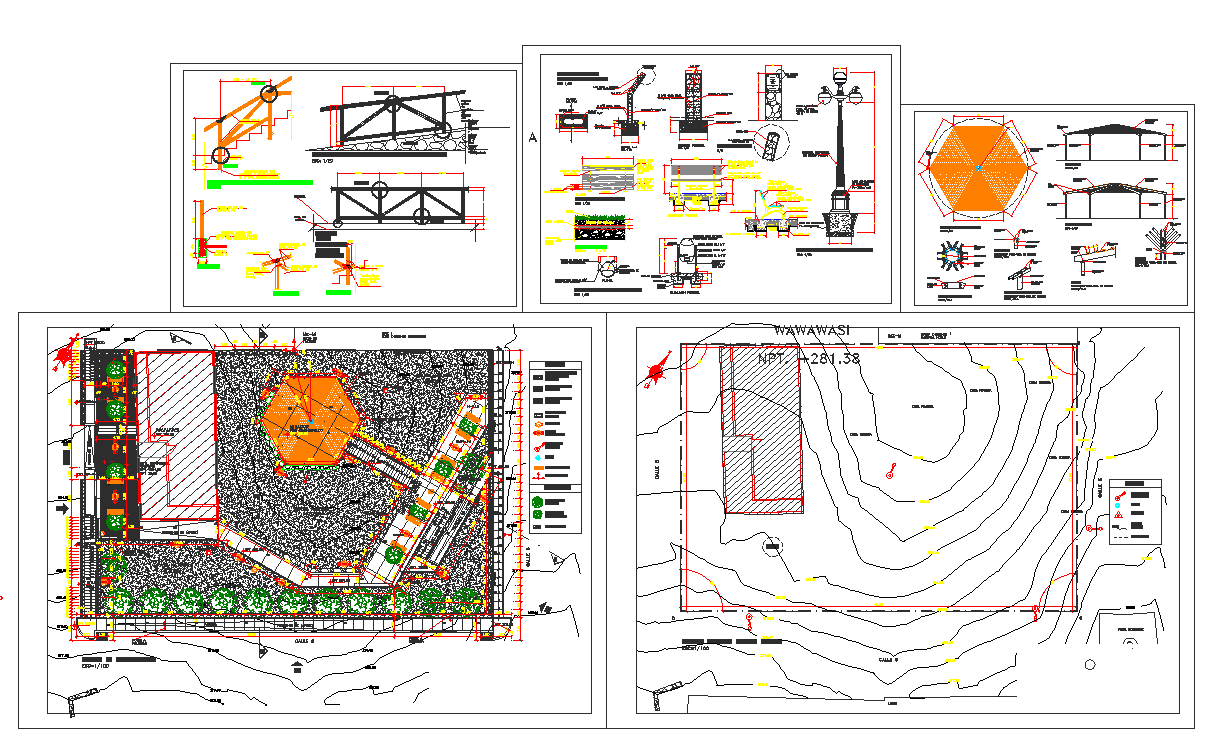Steel structure detail view and site plan layout detail dwg file
Description
Steel structure detail view and site plan layout detail dwg file, Steel structure detail view and site plan layout detail with specifications detail, dimensions detail etc
Uploaded by:

