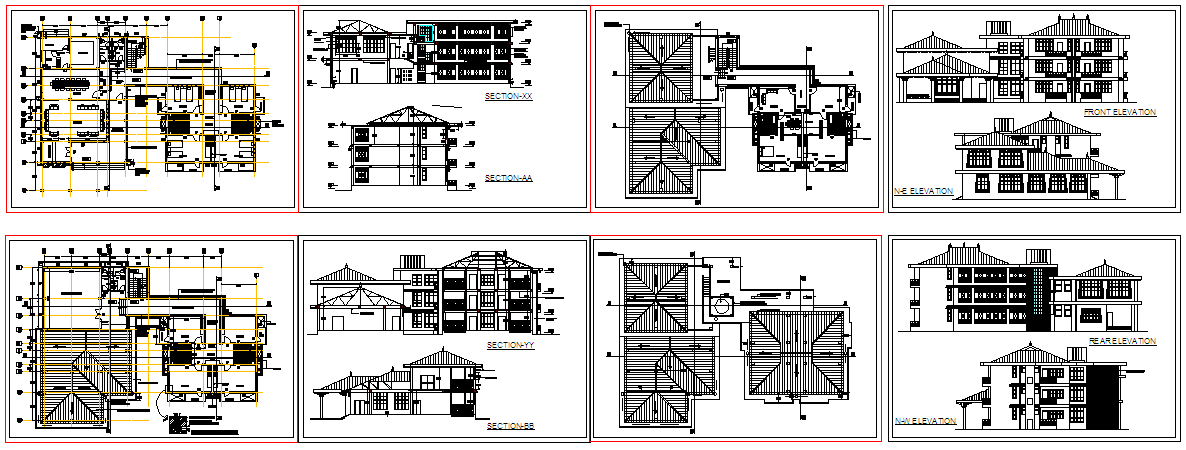Complete Residential Building Plan with Elevations and Sections DWG 70
Description
This residential building design DWG file provides a complete architectural drawing set that includes floor plans, roof plans, structural grids, and multiple building sections. The plans clearly display room arrangements, wall alignments, load-bearing partitions, column positions, and circulation routes across various levels. Roof layouts are drawn with precise slopes, ridges, and hip junctions, offering clarity for construction execution. The sectional drawings illustrate vertical height distribution, slab levels, stair geometry, and interior spatial relationships, making them suitable for detailed engineering reference. Each drawing is organized with accurate line weights and CAD layers for easy editing and professional documentation.
The file also features front elevation, rear elevation, and side (N.E and N.W) elevations, showcasing façade composition, window systems, balcony projections, shading elements, and roofing forms. These elevations help architects and designers understand the exterior appearance and material placement. All drawings are created in AutoCAD DWG format, ensuring full compatibility with AutoCAD, Revit, 3ds Max, SketchUp, and other CAD platforms. This residential project plan is ideal for architects, civil engineers, interior designers, and building contractors looking for a complete multi-view reference to support design development, visualization, and construction workflows.

Uploaded by:
Harriet
Burrows
