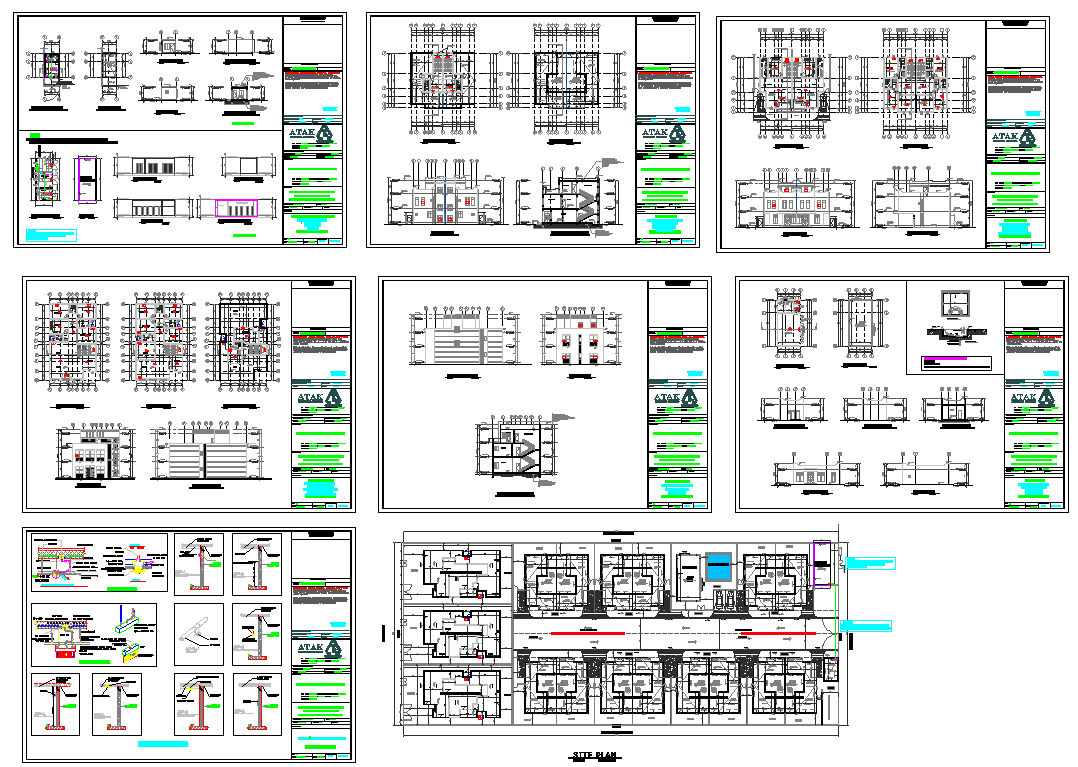Residential building plan detail view dwg file
Description
Residential building plan detail view dwg file, Residential building plan detail view and design plan layout detail with specification detail, elevation and section view detail etc, dimensions detail, structure detail view, centre line view etc
Uploaded by:

