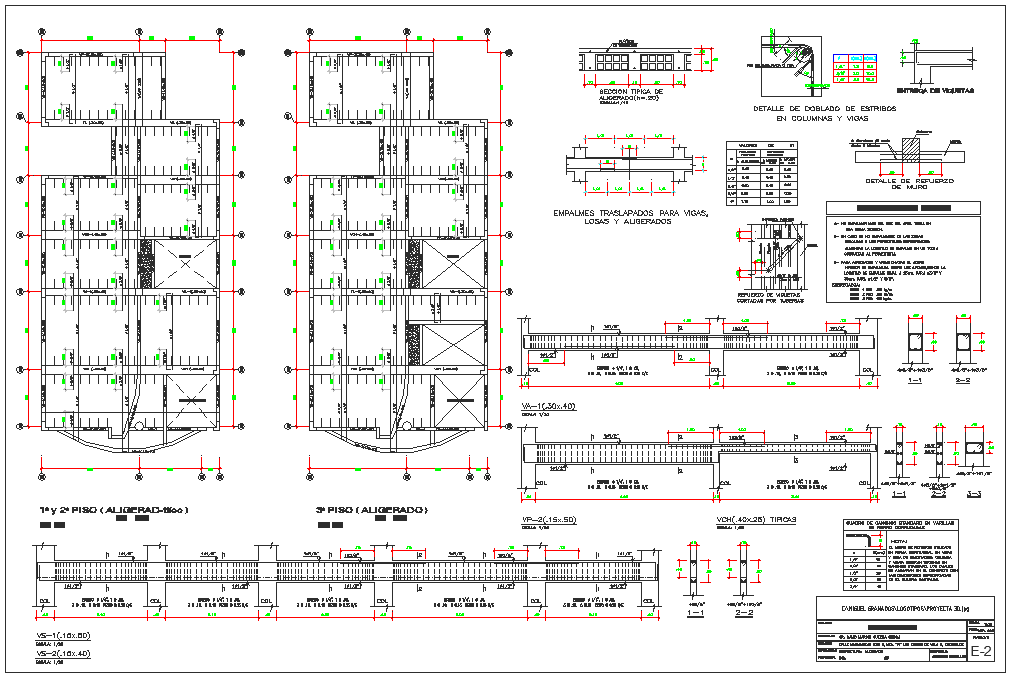Structure detail view dwg file
Description
Structure detail view dwg file, Structure detail view with specification detail, reinforcement detail, centre line detail, dimensions detail, beam and column section plan detail etc
File Type:
DWG
File Size:
130 KB
Category::
Structure
Sub Category::
Section Plan CAD Blocks & DWG Drawing Models
type:
Gold
Uploaded by:

