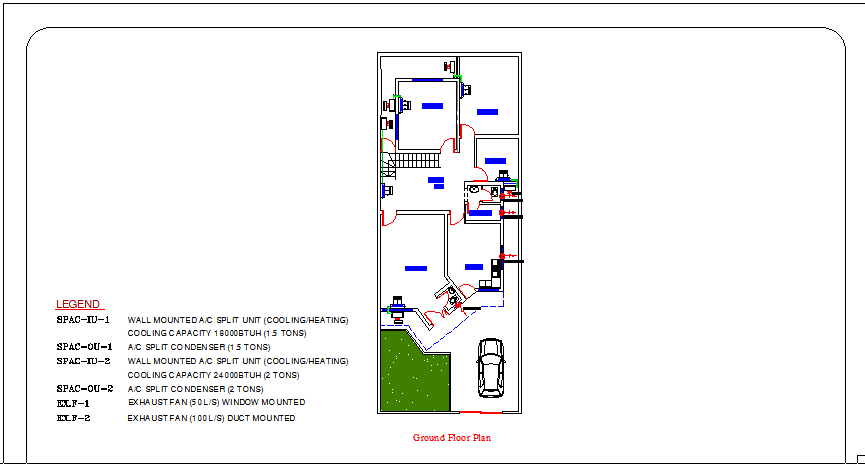Compact Family House Ground Floor Plan with AC and Ventilation Layout
Description
This AutoCAD DWG file features a compact family home ground floor plan designed with a detailed mechanical layout including AC split units, exhaust fans, and ventilation positions. The drawing includes wall-mounted AC units with cooling capacities ranging from 18000 BTUH to 24000 BTUH and split AC condensers placed strategically to optimize airflow. Each room is marked with blue ventilation indicators, showing how air circulation is managed throughout the ground floor. The layout displays the arrangement of the living room, bedroom, kitchen area, staircase zone, and service spaces, with accurate proportions and room distribution. The parking bay at the entrance area measures approximately 2.50 m in width, and the garden corner adds functional outdoor space.
The ground floor plan also includes clear zoning lines, door placements, internal circulation flow, and the positioning of HVAC components referenced in the legend. Units such as wall-mounted split ACs, condensers, window-mounted exhaust fans, and duct-mounted exhaust systems are all indicated with corresponding tags. This file is ideal for architects, civil engineers, interior designers, and MEP planners requiring a precise ground-level residential plan for design development or modification. The structured layout allows easy integration into Revit, AutoCAD, SketchUp, and other design workflows.

Uploaded by:
john
kelly
