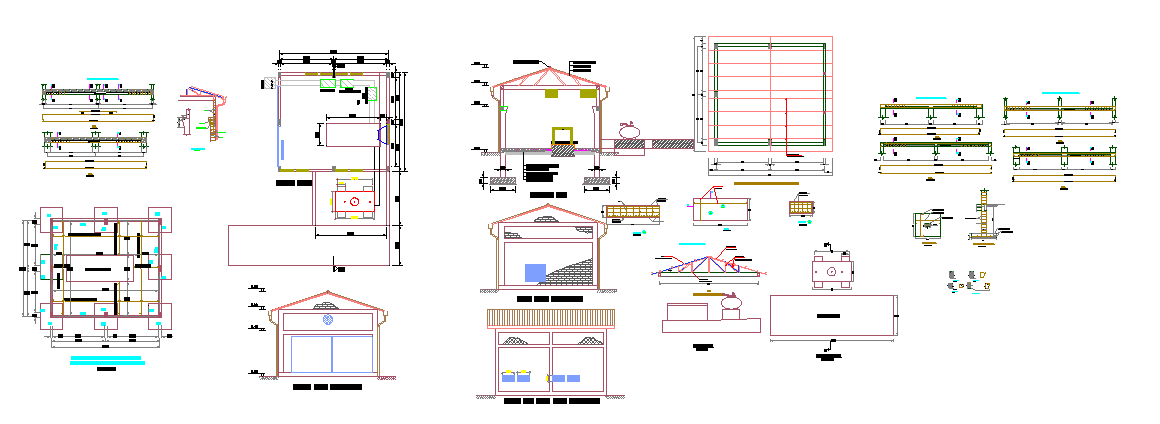Complete Building Layout with Sections Elevations and Roof Details
Description
This AutoCAD DWG file provides a complete architectural and structural layout of a compact building featuring detailed plans, elevations, sections, and roof construction drawings. The floor plan includes grid dimensions measuring approximately 7.00 by 7.00 meters, wall thickness ranging between 0.15 and 0.20 meters, and accurately positioned column and beam lines. The elevation drawings display a roof height of about 3.00 to 3.50 meters, along with door and window placements, façade symmetry, and architectural detailing. The roof plan shows rafters, purlins, ridge lines, and slope direction, while the associated sections illustrate cut views of the slab, footing, foundation beams, and wall junctions.
Additional construction components, such as drainage details, foundation profiles, stair elements, and cross-sectional reinforcement layouts, are included for complete execution clarity. Each drawing is structured with accurate measurements, symbols, and scaled annotations suitable for engineers and architects involved in planning or modification work. This DWG file is ideal for design studios, builders, and students seeking a reference-quality layout ready for integration into AutoCAD, Revit, SketchUp, or any BIM workflow. It allows users to analyze structural behavior, modify architectural elements, and create detailed construction documents efficiently.

Uploaded by:
john
kelly
