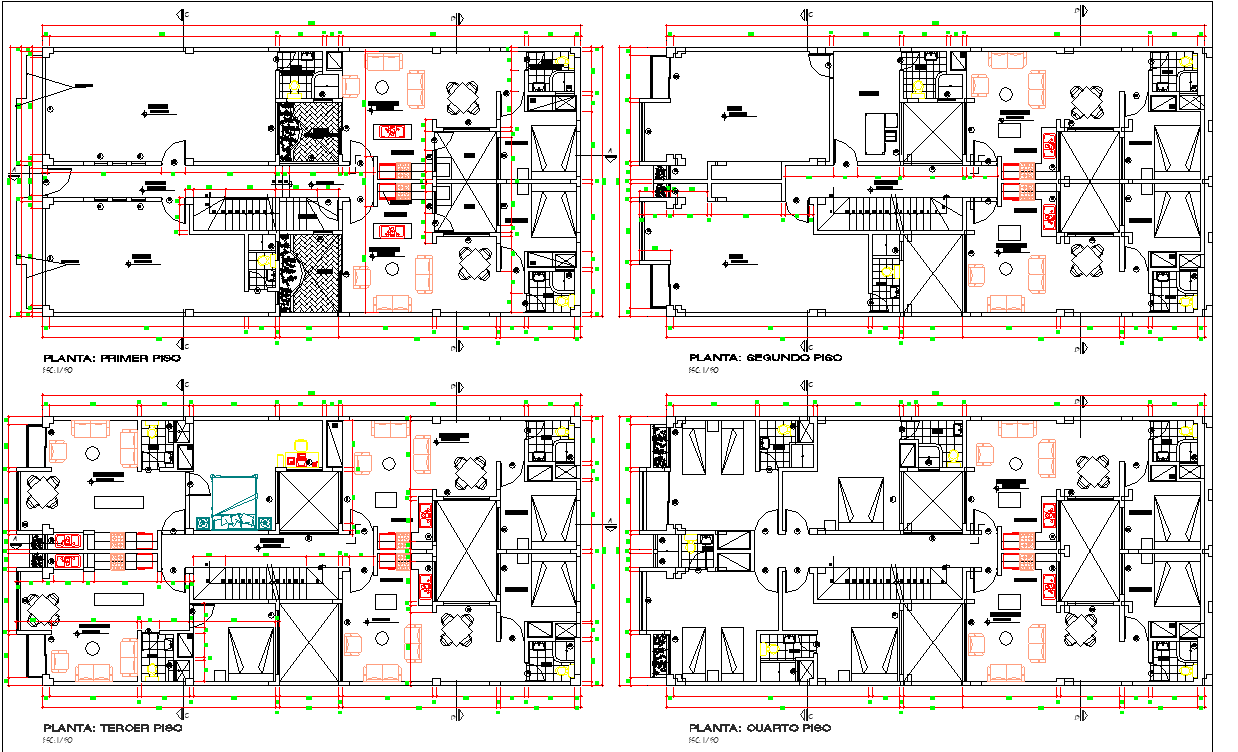Residential building plan view detail dwg file
Description
Residential building plan view detail dwg file, Residential building plan view detail and design plan layout detail with specification detail, dimensions detail, floor plan view detail
Uploaded by:
