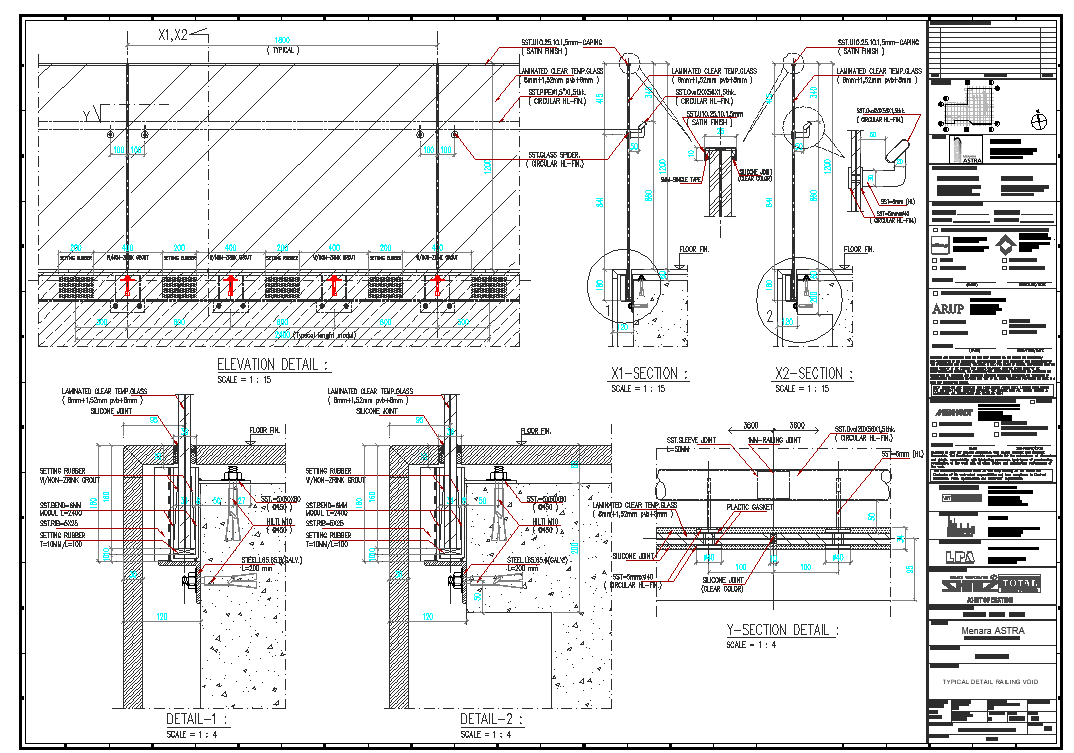Connection detail of pipeline and structure view detail dwg file
Description
Connection detail of pipeline and structure view detail dwg file, Connection detail of pipeline and structure view detail with section plan specification view detail etc
Uploaded by:

