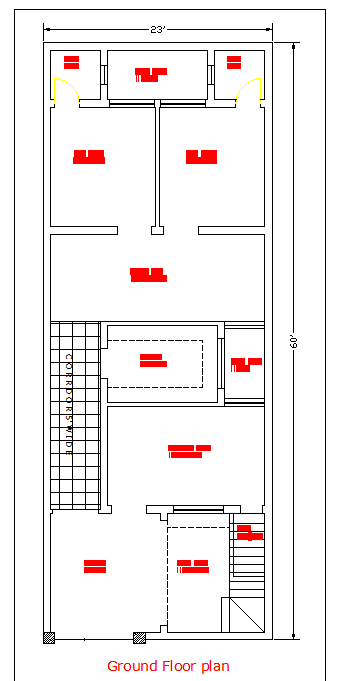Ground Floor Residential Layout with Functional Space Planning
Description
This Ground Floor Detail Design presents a well-organized residential layout suitable for compact and efficient home planning. The drawing includes clearly structured living spaces, bedroom arrangements, kitchen positioning, and circulation pathways that support smooth movement throughout the floor. The entrance area opens into a functional front room, followed by interconnected spaces that maximise utility while maintaining privacy in key zones.
A centrally located staircase ensures practical vertical circulation without disturbing the layout flow. The ground floor also features properly aligned walls, dedicated service spaces, and proportioned rooms that help architects and designers understand the intended spatial arrangement. Each area is designed to adapt to modern living needs, making the plan suitable for narrow plots or plots requiring optimized space usage.
Dimensions, wall placements, door positions, and room segmentation are illustrated with clarity, enabling architects, civil engineers, and builders to interpret and execute the design accurately. This drawing is ideal for those working on residential home planning, architectural drafting, renovation projects, or space-efficient housing concepts. The organized structure of the layout ensures a balanced combination of usability, comfort, and structural feasibility.

Uploaded by:
Umar
Mehmood
