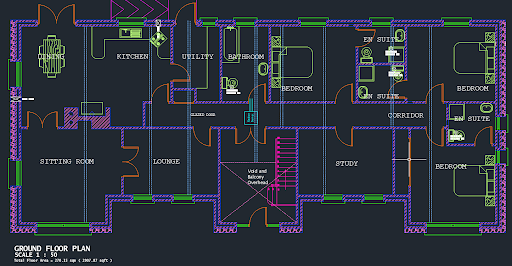Complete House Elevation and Floor Plan with Architectural Layout
Description
This architectural drawing provides a complete representation of the building through detailed front, rear, and side elevations along with a fully planned floor layout. The front elevation showcases a well-balanced façade featuring pitched roofing, dormer windows, and symmetrical entrance detailing that enhances the overall architectural appeal. The rear elevation highlights additional window openings and access points, ensuring sufficient natural light and ventilation throughout the structure.
The side elevations offer clear visibility of the roof profile, wall sections, and exterior finishes, making the design suitable for residential planning and construction approval. The floor plan includes spacious living zones, bedrooms, circulation pathways, utility areas, and staircase placement, all thoughtfully arranged to optimize internal movement and functionality.
The layout ensures a smooth flow between rooms while maintaining privacy in essential areas. This drawing is ideal for architects, civil engineers, builders, and students working on residential building concepts, elevation detailing, and structural understanding. With accurate dimensions, door-window positions, and sectional references, the design supports efficient execution and clear project visualization.

Uploaded by:
Niraj
yadav
