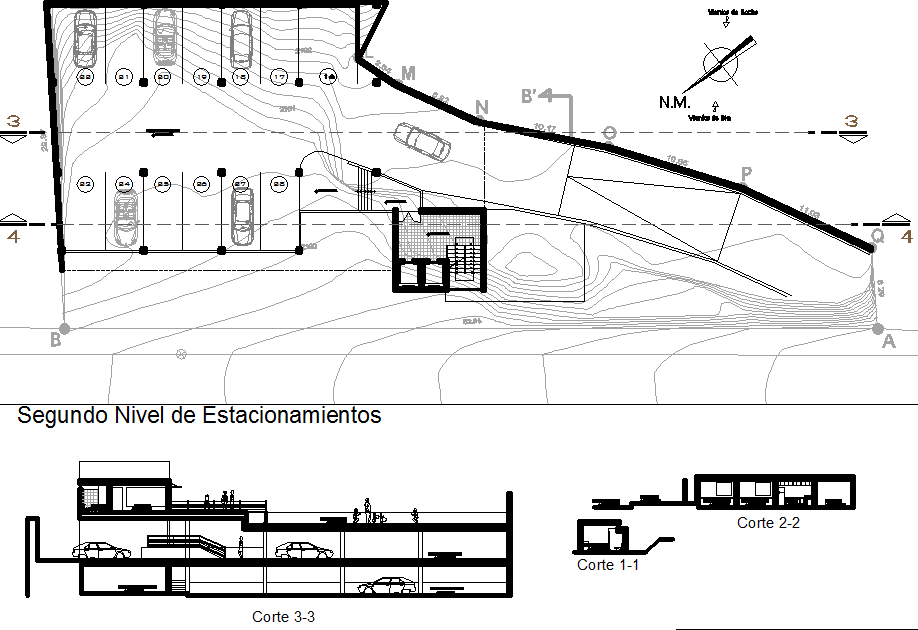Plan and section detail dwg file
Description
Plan and section detail dwg file, Plan and section detail with dimension detail, section 1-1’ room cutting detail, section 2-2’ door and window cutting, section 3-3’ stair cutting detail, etc.
Uploaded by:

