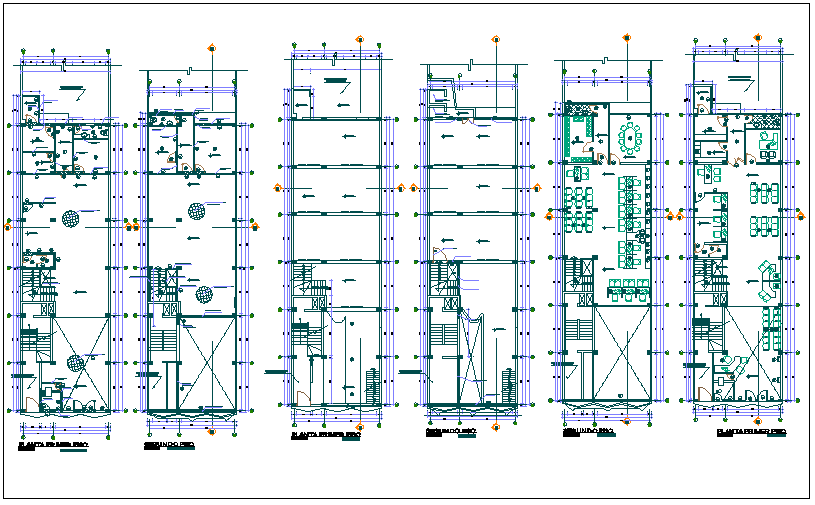Office building floor plan view detail dwg file
Description
Office building floor plan view detail dwg file, Office building floor plan view detail with specification detail, dimensions detail, plan view and design plan layout detail, each floor plan detail view etc
Uploaded by:
