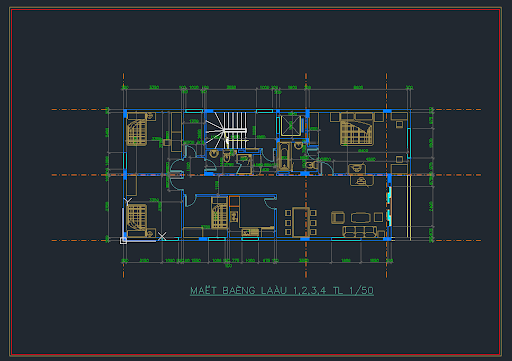Compact Small House Design with Floor Plans and Parking Layout
Description
This small house design DWG file presents a compact yet highly functional architectural layout designed for efficient residential planning. The drawing includes a detailed ground floor plan featuring a dedicated parking area with space for multiple vehicles, a landscaped entry zone, and clearly marked circulation paths. The mezzanine and upper floor plans showcase an intelligently organized arrangement of bedrooms, common areas, and service zones, ensuring smooth movement throughout the home. Each level is precisely dimensioned, demonstrating accurate grid lines, staircase positioning, window openings, and structural elements that allow professionals to interpret and modify the layout with ease.
Additionally, this AutoCAD-based design provides essential details for architects, civil engineers, builders, and interior designers who require accurate planning data for small residential projects. The file includes neatly drafted wall structures, door placements, ventilation points, and interior furniture layouts to support both conceptual and technical development. Ideal for modern compact housing projects, the plan brings together practical space optimization and clean architectural drafting standards. Accessing this DWG file gives users a ready-to-use small house layout suitable for construction planning, 3D visualization, and interior design development.

Uploaded by:
Liam
White
