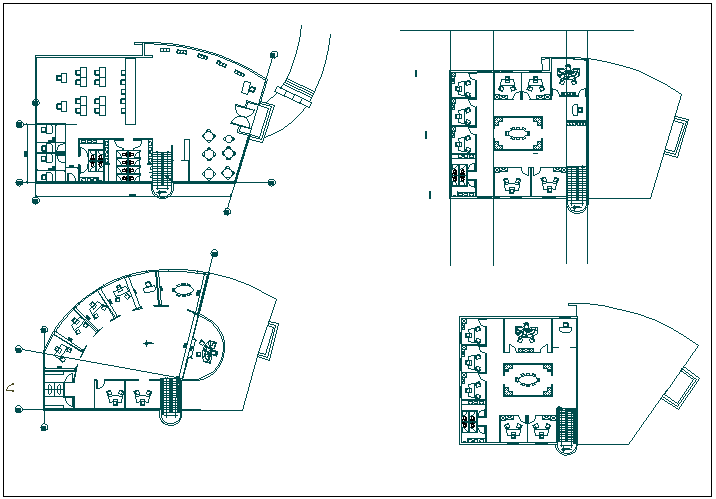Commercial building floor plan detail view dwg file
Description
Commercial building floor plan detail view dwg file, Commercial building floor plan detail view and design plan layout detail with specification detail, dimensions detail etc
Uploaded by:

