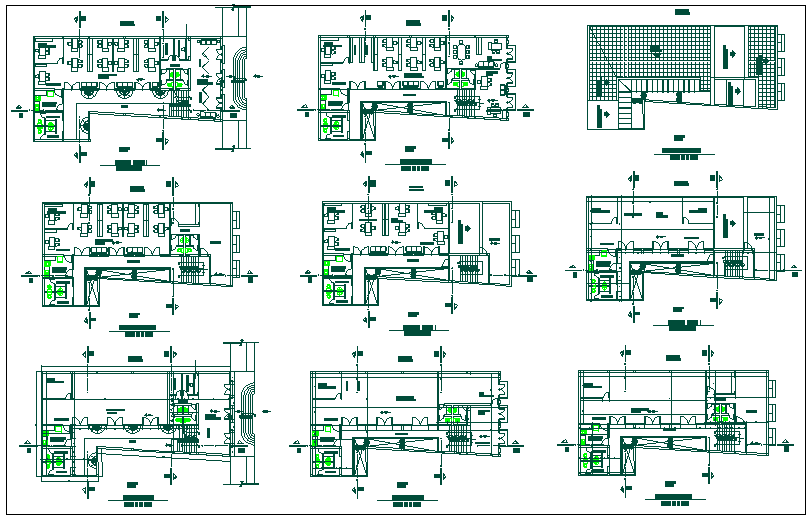Office building plan detail view dwg file
Description
Office building plan detail view dwg file, Office building plan detail view and design plan layout detail with specification detail, dimensions detail, each floor plan detail view etc
Uploaded by:
