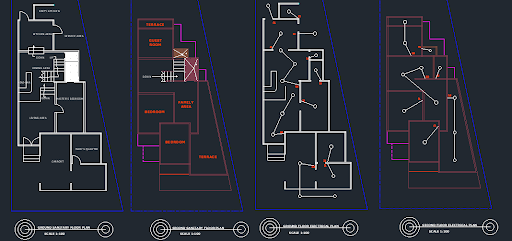Duplex Home DWG with Plans Elevations Sections and Electrical Layout
Description
This duplex home DWG file provides a complete architectural package designed in AutoCAD, showcasing every essential component required for accurate residential planning. The drawing includes detailed floor plans placed on an angular plot layout, clearly presenting room arrangements, circulation paths, and dimensional annotations. Multiple presentation plans highlight the internal zoning and overall spatial configuration. Electrical layouts are shown with switches, wiring routes, fixture points, and distribution planning. The file also contains layered roof designs, precise staircase detailing, and furniture placement to help visualize the home’s interior functionality.
Elevations and sections are included to offer a complete understanding of vertical design elements, structural heights, and façade proportions. The DWG also displays roof slopes, ridge alignments, and layout detailing for all floors. This makes the drawing suitable for architects, civil engineers, interior designers, and builders looking for a highly detailed duplex residential reference. The model is fully editable, allowing professionals to adapt measurements, modify internal planning, or integrate new design requirements. This duplex home file is ideal for project development, construction documentation, design review, and presentation-level planning with clarity and precision.

Uploaded by:
Jafania
Waxy
