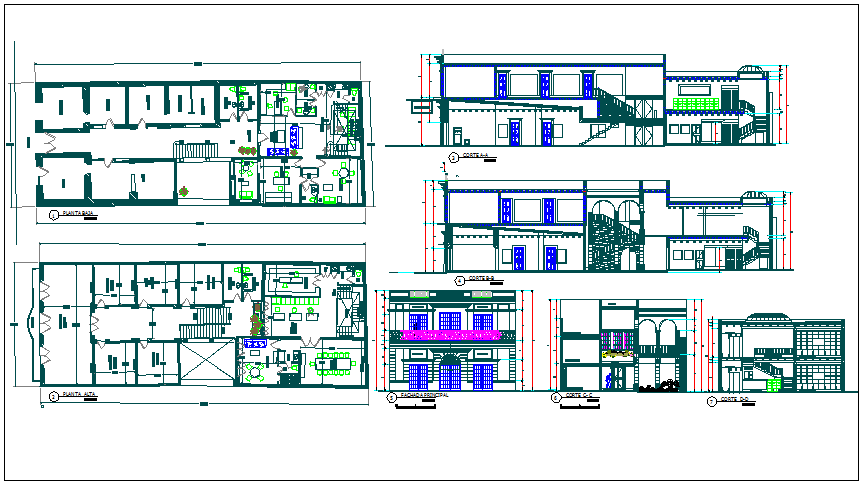Office building plan view detail dwg file
Description
Office building plan view detail dwg file, Office building plan view detail and floor design plan layout detail view with specification detail, dimensions detail, elevation view detail, section view detail etc
Uploaded by:

